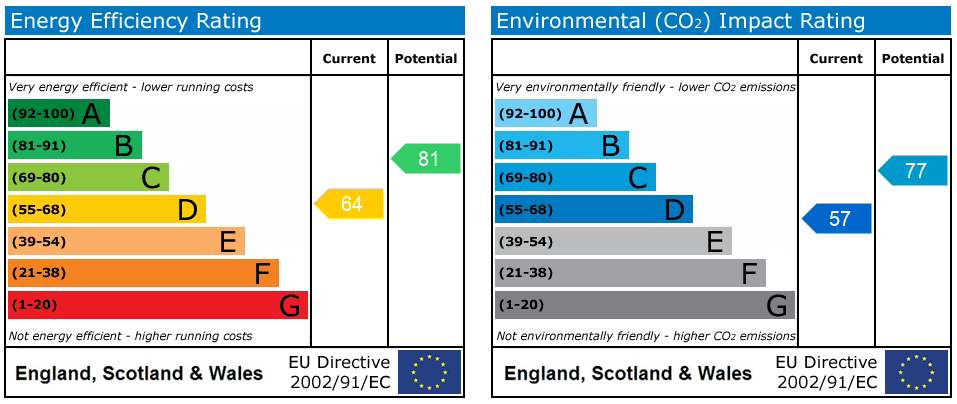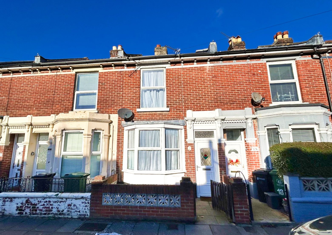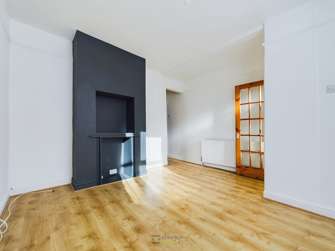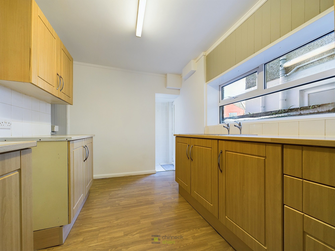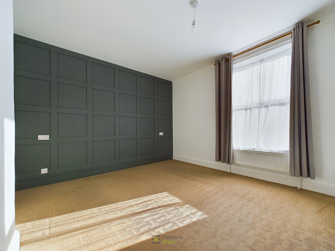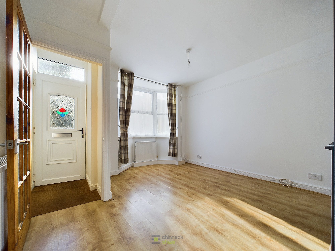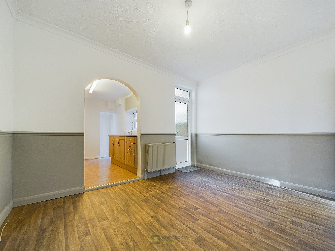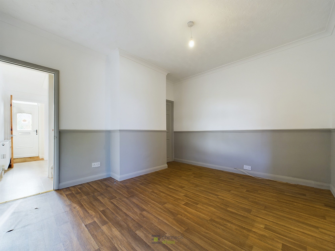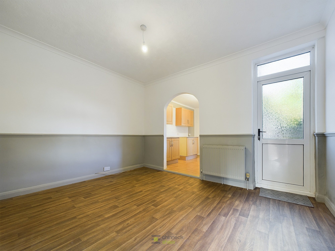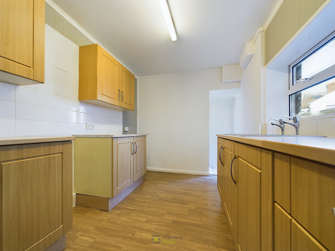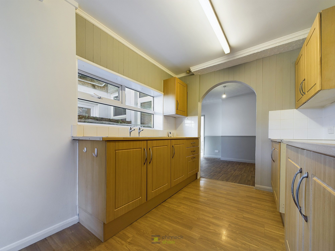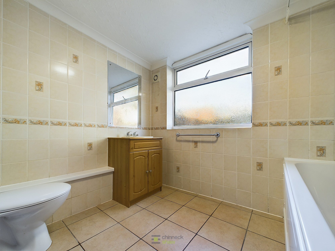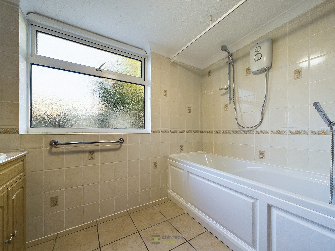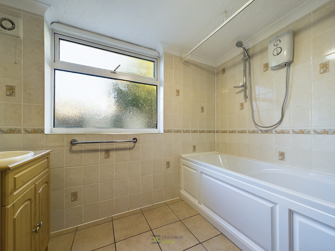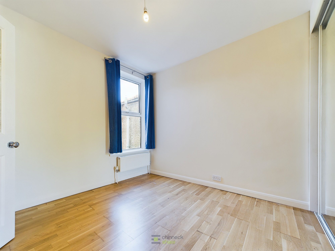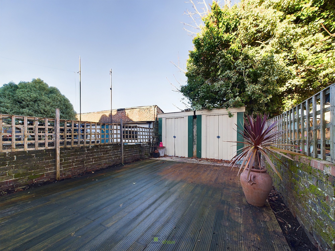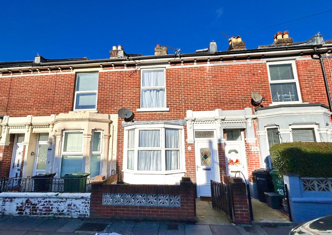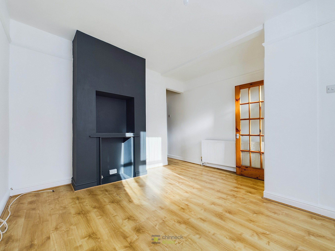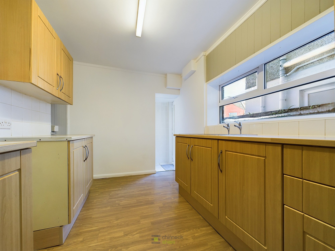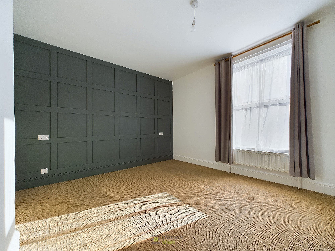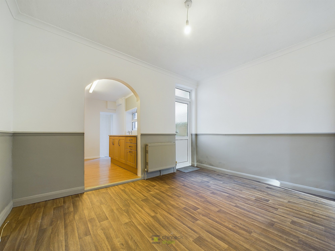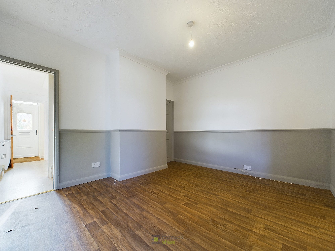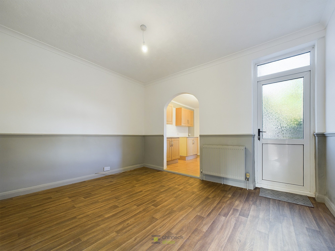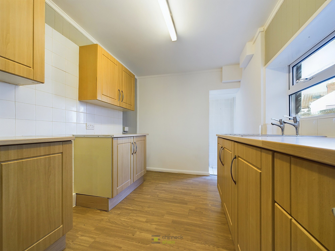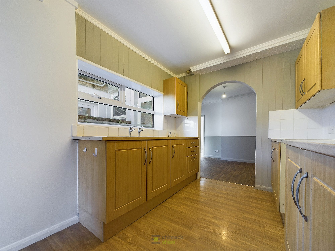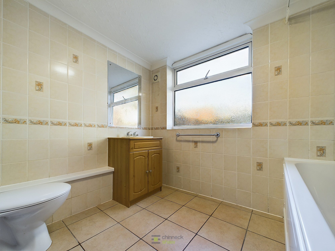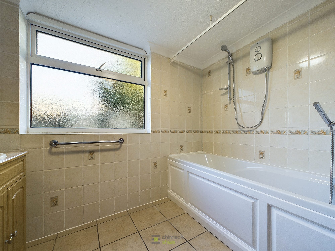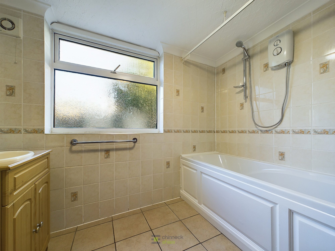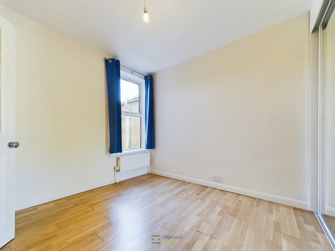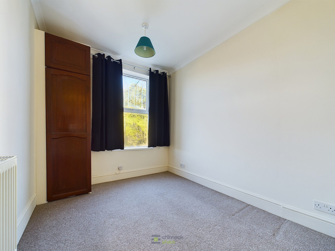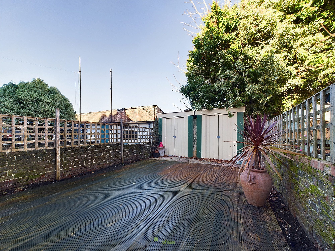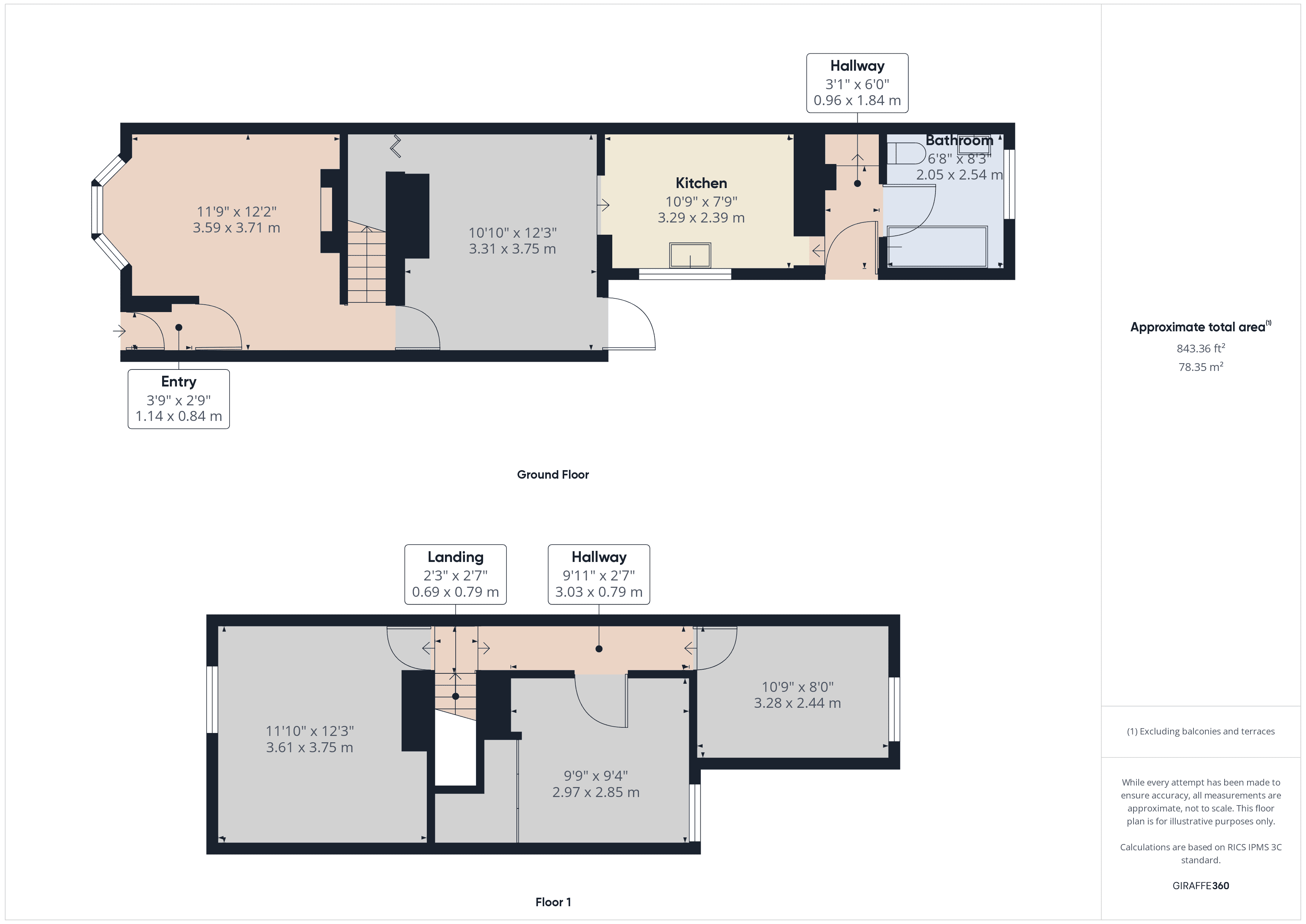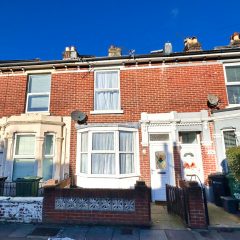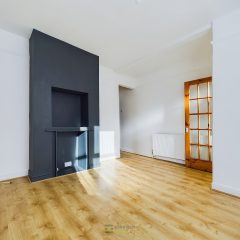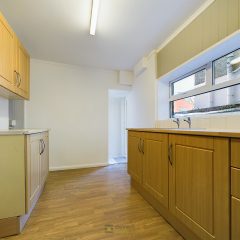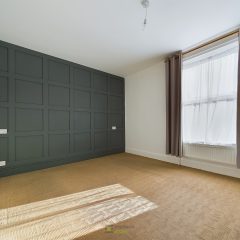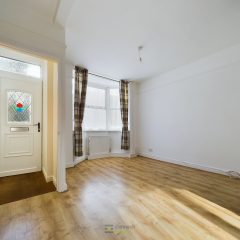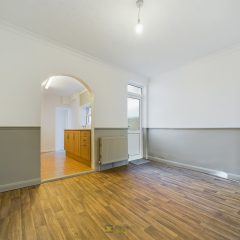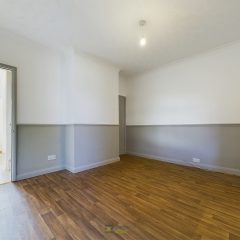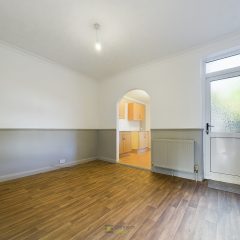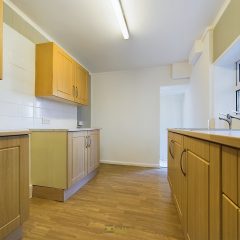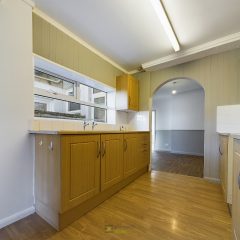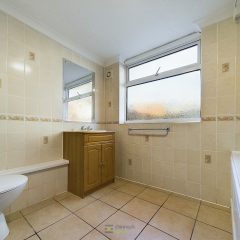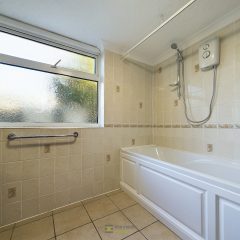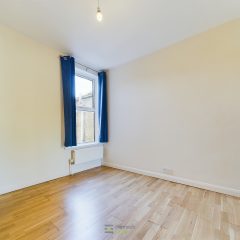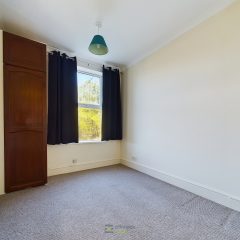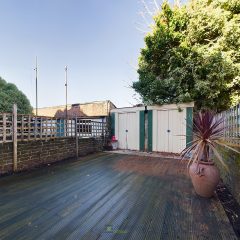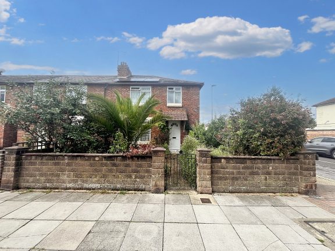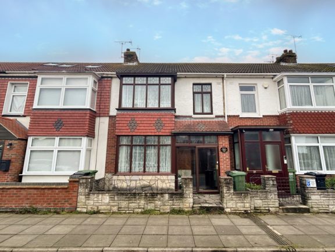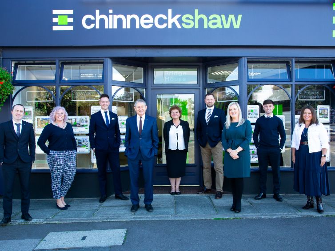
Key
- Some updating required in time
Full property description
The entrance lobby opens into a bright front reception room featuring a bay window and a striking chimney wall. Stairs lead to the first floor. The second reception room, decorated in grey and white tones, has a back door opening to the garden and an archway leading to the kitchen. Under-stair storage is also accessible here. The kitchen includes base and wall units, with space for a cooker and tall fridge-freezer. Side windows flood the room with natural light.
A back lobby provides garden access and leads to a well-equipped bathroom with both an in-bath shower and a separate electric stand-up shower. There is also a useful laundry area. The garden is a blend of decking and paving, featuring two storage sheds—perfect for transformation with plants and lighting.
Upstairs are three double bedrooms. The main bedroom at the front boasts a large panelled feature wall. The middle bedroom offers fitted wardrobes, while the smallest includes a tall built-in wardrobe. This home provides ample space for a family and is move-in ready, with the potential to add value by updating the kitchen and bathroom.
Material Information:
• Tenure: Freehold
• Electricity: Mains Supply
• Heating: Gas supply
• Water Supply: Mains supply
• Sewage: Mains Supply
• Broadband: standard, Superfast and Ultrafast Fibre are all available in this area
• Parking: On Road Parking
• Council Tax: B
• Mobile: Ofcom official website checker states that EE, Vodafone, O2 and Three have all availability in the area
• Flood Risk: Low risk
Interested in this property?
Have a property to sell?
We can help you through every step of your selling journey. It starts with a detailed expert valuation of your current home. Ready to go?
Get in touch
Chinneck Shaw Estate Agents Portsmouth
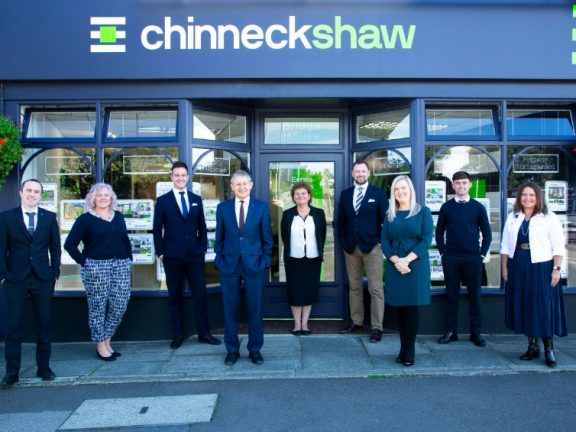
- Bridge House, Milton Road, Portsmouth, PO3 6AN.
- 023 9282 6731
Nearby transport links
Mortgage calculator

