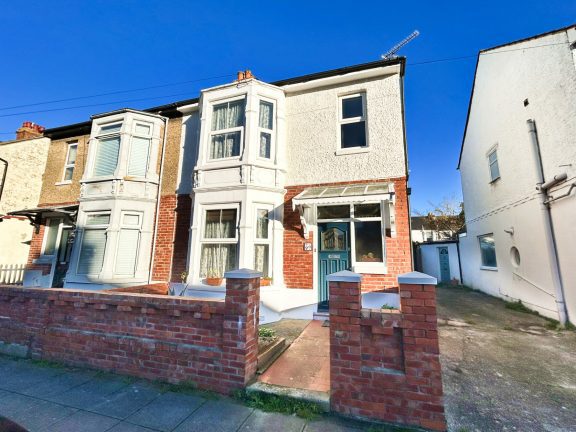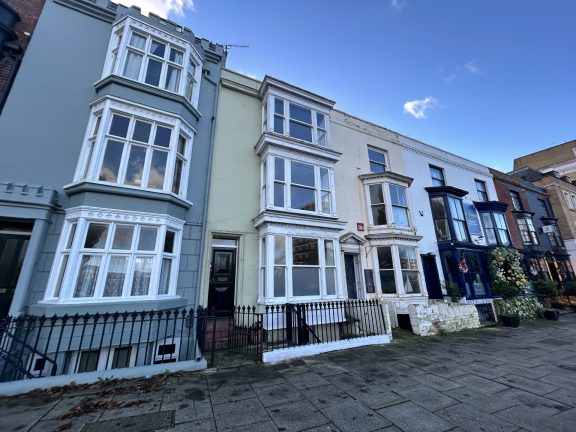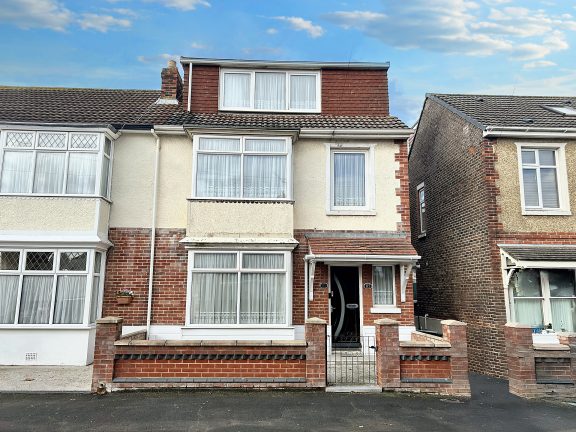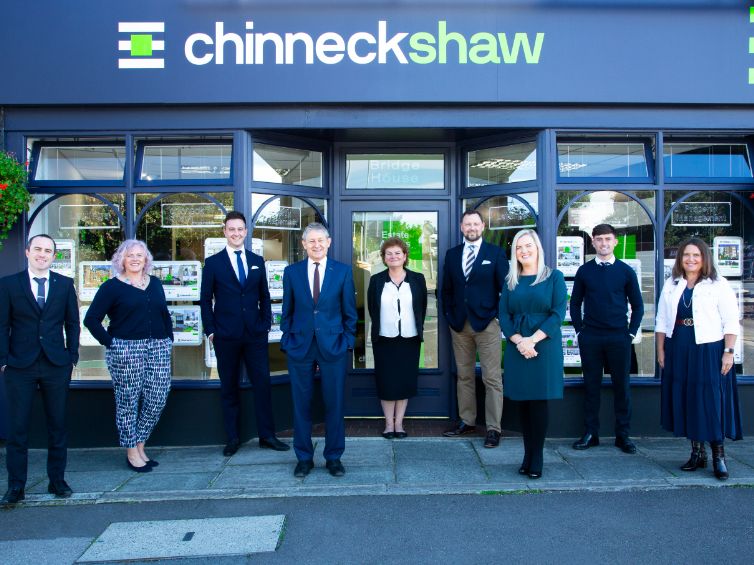
Key
- FOUR BEDROOMS
- EXTENDED FAMILY HOME
- LARGE WEST FACING GARDEN AND WORKSHOP
- NO FORWARD CHAIN
- MODERN SHAKER STYLE KITCHEN WITH INTEGRATED APPLIANCES
- SIDE ACCESS
- PERMIT PARKING
- OPEN PLAN DESIGN KITCHEN DINING ROOM
Full property description
Beautifully presented and with NO FORWARD CHAIN, this four bedroom extended house in Baffins Road, Baffins is lovely! Within walking distance of Baffins Pond it’s also within reach of many local amenities including local shops, schools and parks so would make a great family home for those of you looking to move into the area. We understand this has been a happy family home for many years which has been continuously improved/updated to the home you see today. With no chain we think this could be your new home quicker than you think!
A double glazed porch gives you access to the entrance hall. It feels light and airy and leads through to the Lounge which, like the whole house has neutral decor throughout. The large bay window also dominates this room making it a nice place to relax in front of the TV!
Next, you’ll find our favourite part of the property…we love it! This open plan design kitchen dining room works superbly and leads to a large extension which overlooks the rear garden. With the double glazed french doors open it really brings the garden into this lovely part of the house. The Kitchen, well executed with a range of pale coloured shaker style wall and base cabinets suits growing families well and gives you plenty of storage and countertop space, complemented by an array of fitted appliances.
On the first floor are three bedrooms off a large landing together with a staircase providing access to the second floor. Two good sized double rooms, one with a range of fitted wardrobes and a further large single room to the rear. All the bedrooms are neutrally decorated and ready to move straight into. The bathroom has a modern white suite, with a shower over with contemporary tiling.
The second floor bedroom gives you a vast amount of space with double glazed velux windows giving you both plenty of light and ventilation. Furthermore, there is eaves storage here to so plenty of space for suitcases and the like.
Outside is where this house really shines. It’s west facing and has an abundance of space to relax in so is almost ready made for those summer barbecues! Last but certainly not least you then come to the workshop which is divided into two sections. The main area makes a great workshop with the additional area useful for storing a manner of different things from bikes to garden furniture!
All in all we think this is a wonderful family home, ready to move into and enjoy family time both indoors and out.
Material Information:
• Tenure: Freehold
• Electricity: Mains Supply
• Heating: Gas supply
• Water Supply: Mains supply
• Sewage: Mains Supply
• Broadband: Standard, Superfast and Ultrafast Fibre are all available in this area
• Parking: On street permit parking.
• Council Tax: C
• Mobile: Ofcom official website checker states that EE, Vodafone, O2 and Three have all availability in the area
• Flood Risk: Very low risk
Interested in this property?
Have a property to sell?
We can help you through every step of your selling journey. It starts with a detailed expert valuation of your current home. Ready to go?
Get in touch
Chinneck Shaw Estate Agents Portsmouth
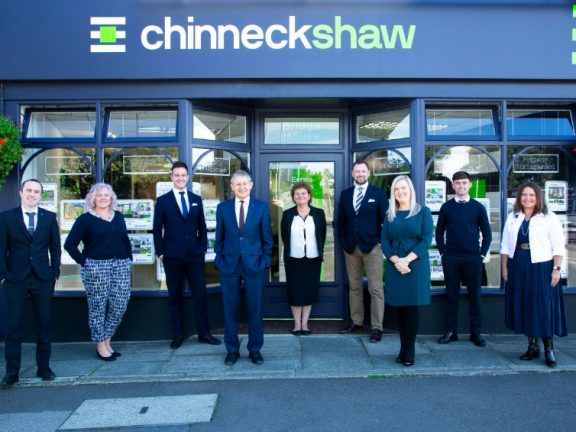
- Bridge House, Milton Road, Portsmouth, PO3 6AN.
- 023 9282 6731
Nearby transport links
Mortgage calculator





































































