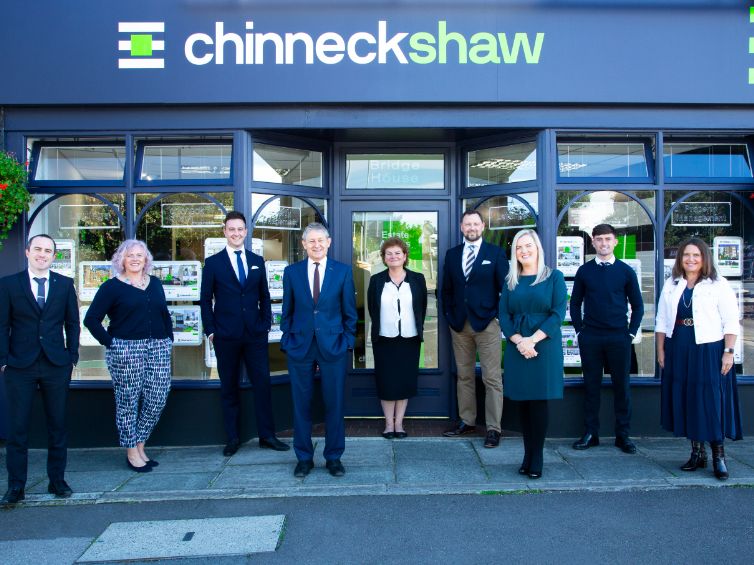
Key
- Driveway
- No Onward Chain
- Family Home
- Extended
- Five Bedrooms
Full property description
Nestled on Bell Crescent, Waterlooville, this 5-bedroom semi-detached home offers versatile living with the added benefit of a double-storey extension. The property features a driveway with space for two cars, and the front lawn offers the potential for additional parking if desired.
Upon entering, you are greeted by a bright hallway leading to a front-facing living room, complete with a large picture window, neutral décor, and new carpets. To the rear is the spacious open-plan kitchen-diner, featuring a range of wall and base cabinets, a gas hob, integrated oven, and space for a washing machine. The dining area overlooks the garden, and there's potential to add patio doors for seamless indoor-outdoor living.
The standout feature of this home is the extension, originally designed as an annex. This versatile space offers endless possibilities, whether used as an office, playroom, additional bedroom, or separate living quarters.
Upstairs, the landing leads to four well-proportioned bedrooms and a wet-room-style bathroom. The principal bedroom, located at the front, is a generous double, while the second bedroom enjoys views over the rear garden. Two further bedrooms are housed within the extended part of the property.
Outside, the rear garden is low-maintenance with artificial grass and a raised patio area, ideal for outdoor dining or as a base for a shed.
This property offers plenty of space and flexibility, perfect for modern family living.
Interested in this property?
Have a property to sell?
We can help you through every step of your selling journey. It starts with a detailed expert valuation of your current home. Ready to go?
Get in touch
Chinneck Shaw Estate Agents Portsmouth

- Bridge House, Milton Road, Portsmouth, PO3 6AN.
- 023 9282 6731
Nearby transport links
Mortgage calculator





























































