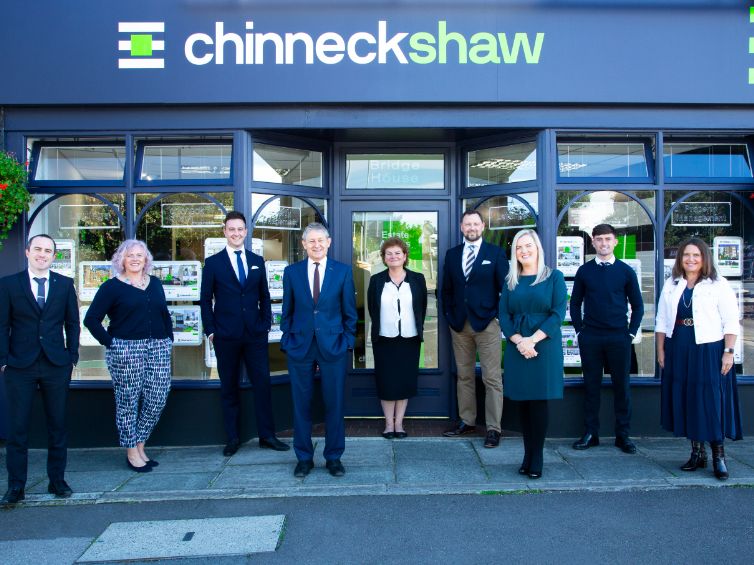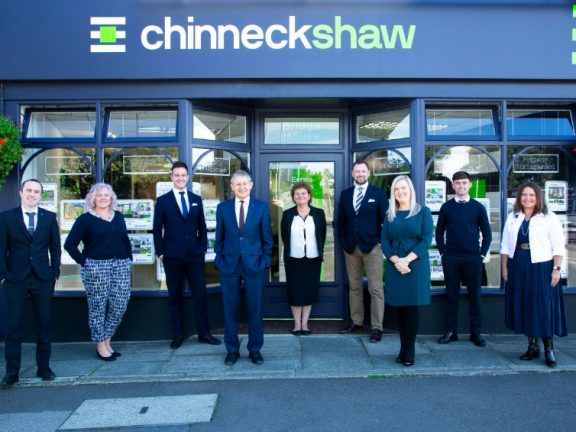
Key
- Southsea
- Private Development
- Town House
- Three Bedrooms
- Garage
- Off Road Parking
Full property description
This charming three-bedroom townhouse on Burgoyne Road is located just a stone's throw from the seafront, nestled in an exclusive crescent of homes within a private development. The property is set back from the road, with a communal green at the front.
Upon entry, a welcoming hallway leads to the ground floor, with bedroom 3 looking out the communal garden. This room could also be a good office space. The utility area leads to the garden and offers a well-appointed shower room. The integral garage provides practical storage space.
The first floor features a modern kitchen with built-in appliances and ample counter space, along with a spacious open-plan living/dining room. The living room extends the length of the house, with a front balcony and a Juliet-style balcony at the rear, overlooking the garden.
On the second floor, the second bedroom also faces the front while the family bathroom offers both a bath and shower. The principle bedroom at the rear has been upgraded with a dressing area and en-suite bathroom.
At the rear, a block-paved garden with parking space and wooden gates provides access to both the garden and garage, making this townhouse the ideal coastal retreat
Material Information:
• Tenure: Freehold
• Electricity: Mains Supply
• Heating: Gas supply
• Water Supply: Mains supply
• Sewage: Mains Supply
• Broadband: standard, Superfast and Ultrafast Fibre are all available in this area
• Parking: Off Street Parking
• Council Tax: D
• Mobile: Ofcom official website checker states that EE, Vodafone, O2 and Three have all availability in the area
• Flood Risk: Low risk 0.1% to 1.0% per year
Interested in this property?
Have a property to sell?
We can help you through every step of your selling journey. It starts with a detailed expert valuation of your current home. Ready to go?
Get in touch
Chinneck Shaw Estate Agents Portsmouth

- Bridge House, Milton Road, Portsmouth, PO3 6AN.
- 023 9282 6731
Nearby transport links
Mortgage calculator

































































