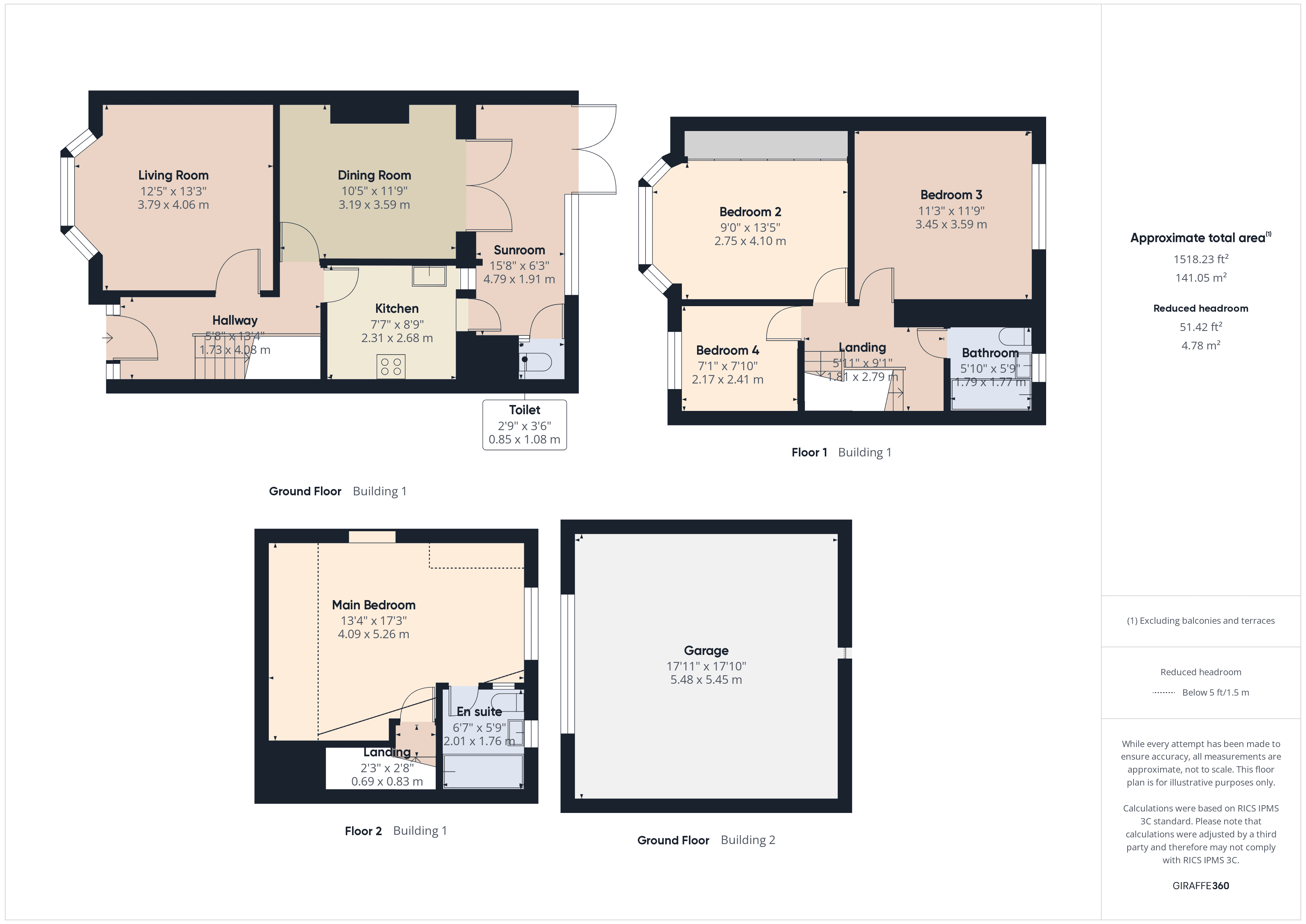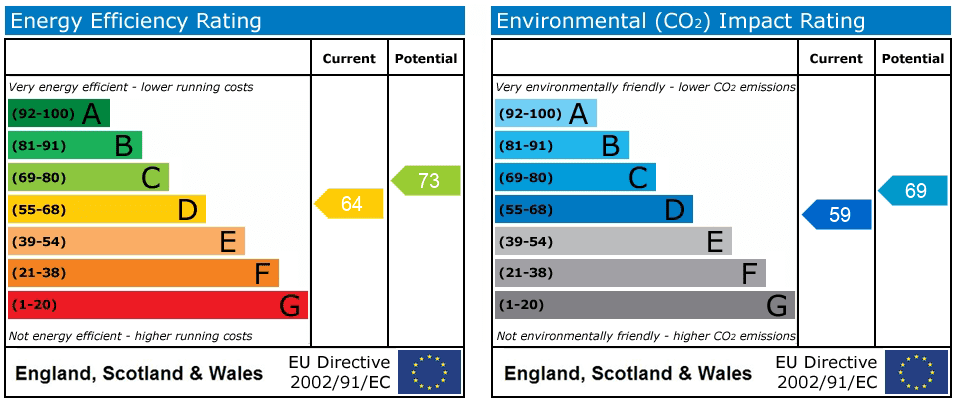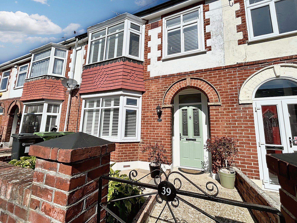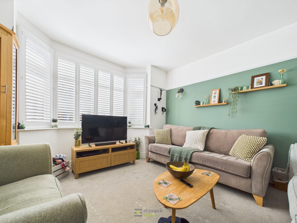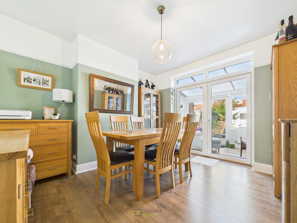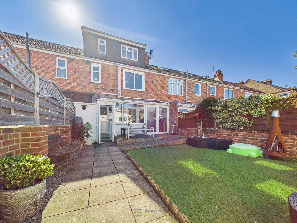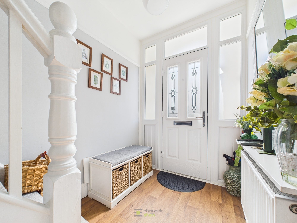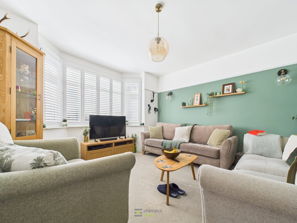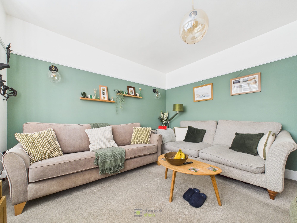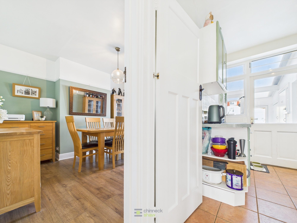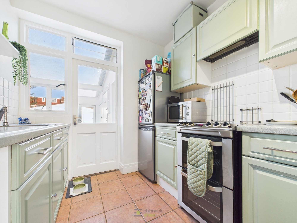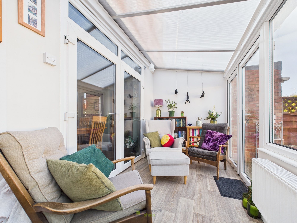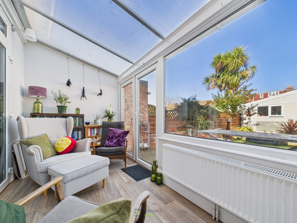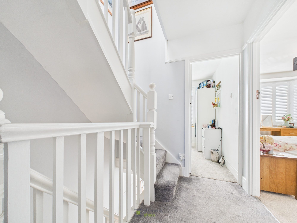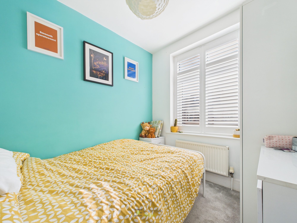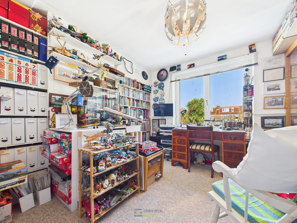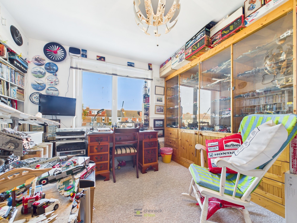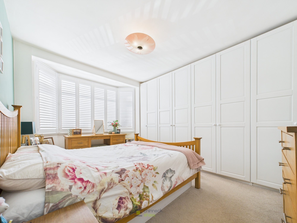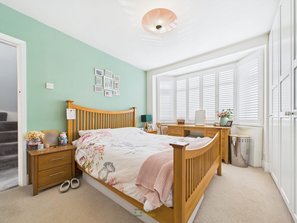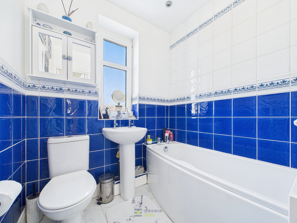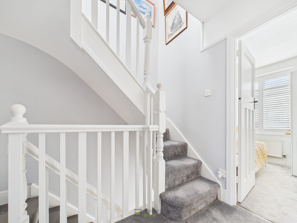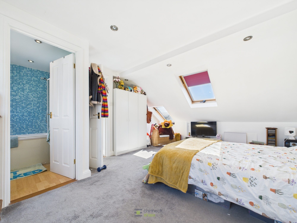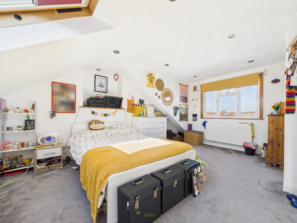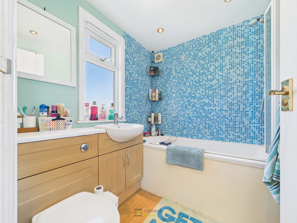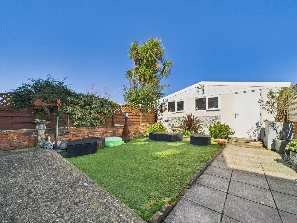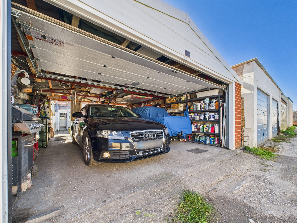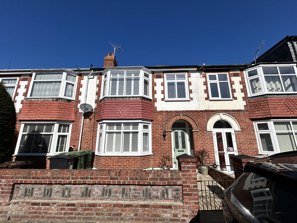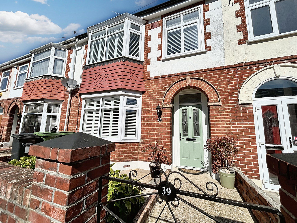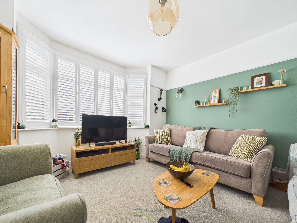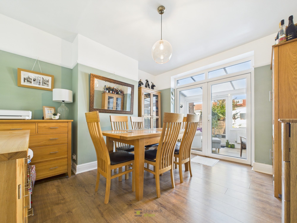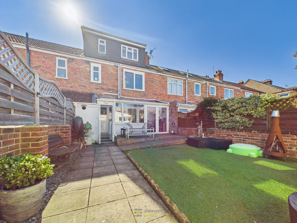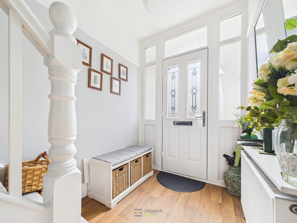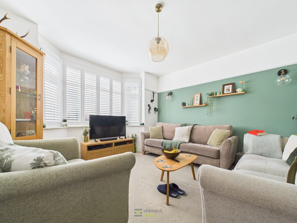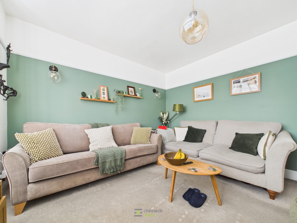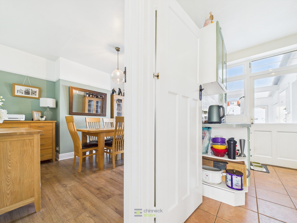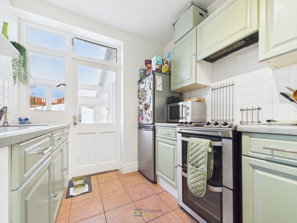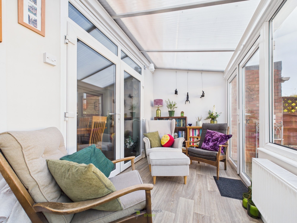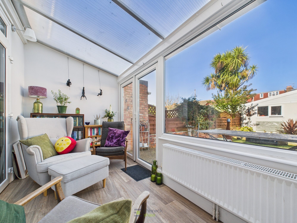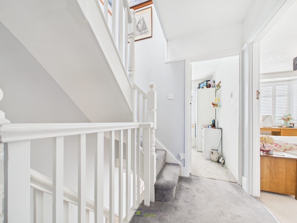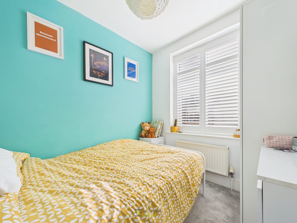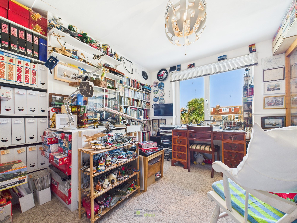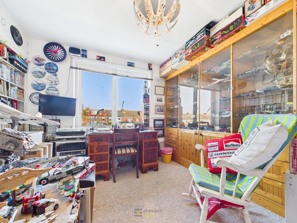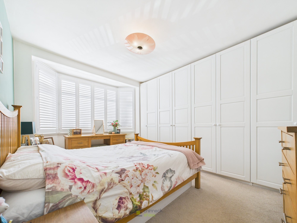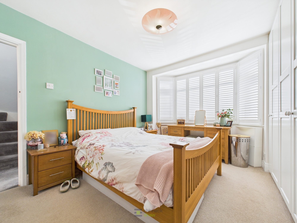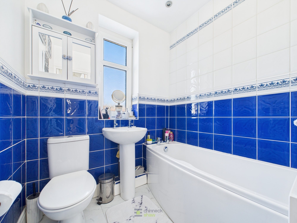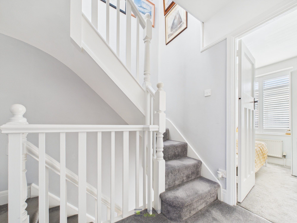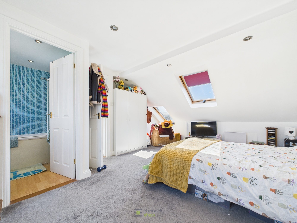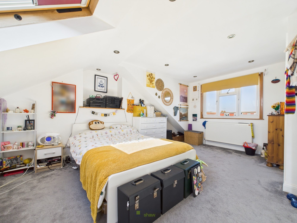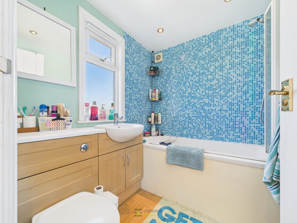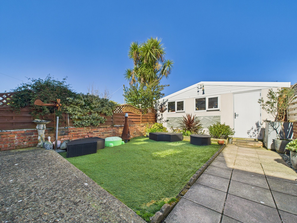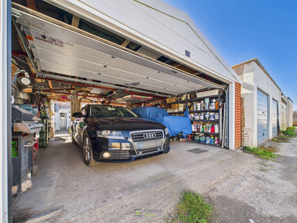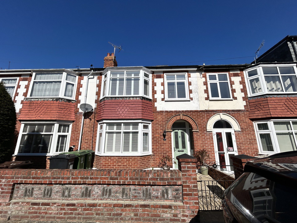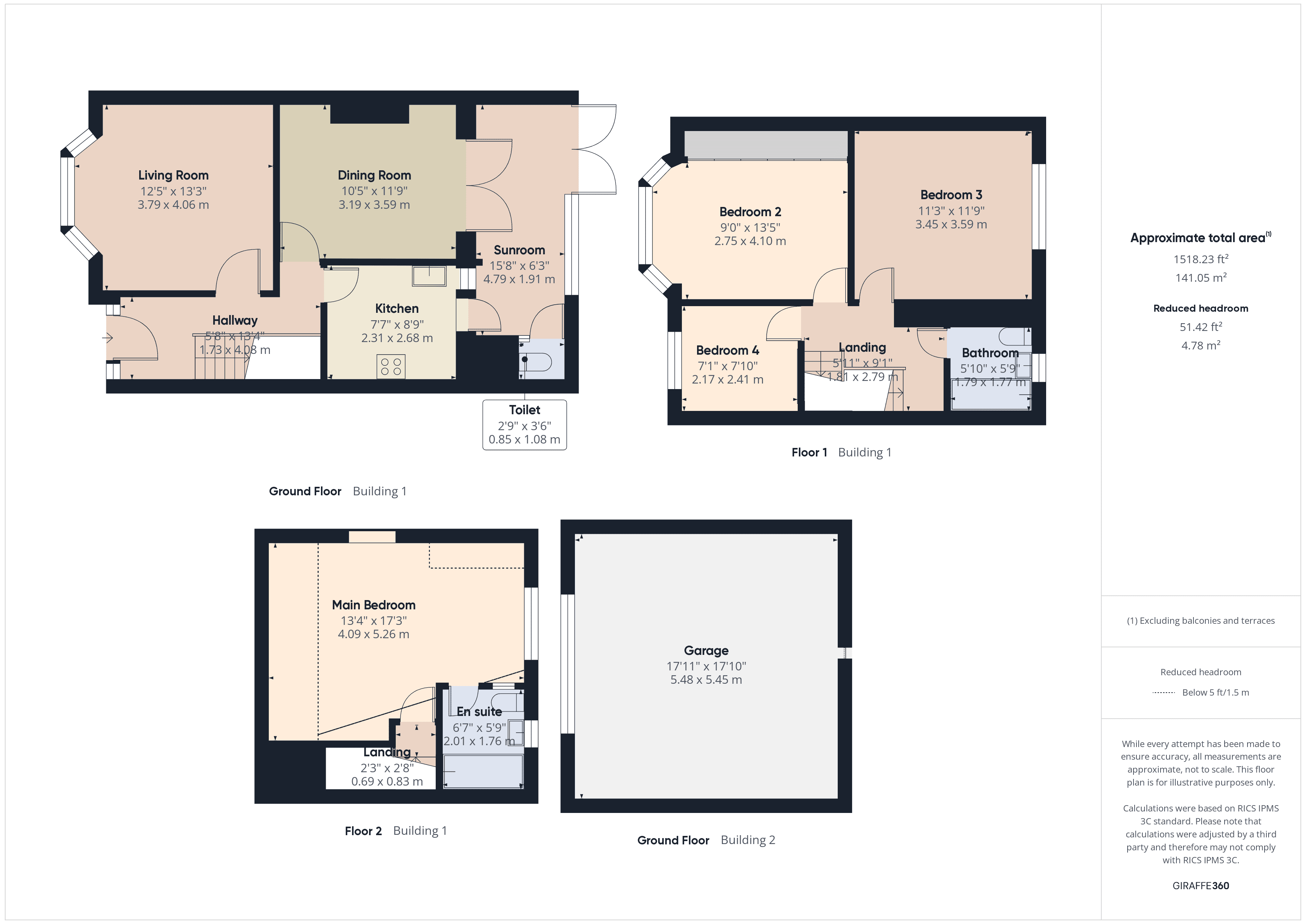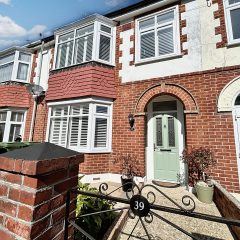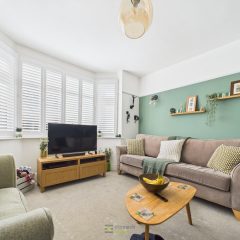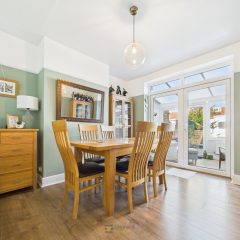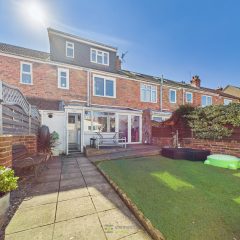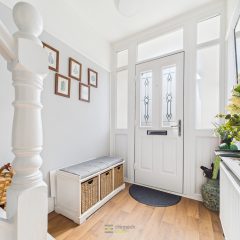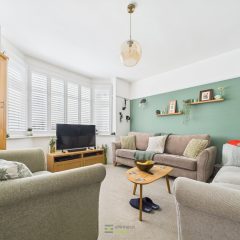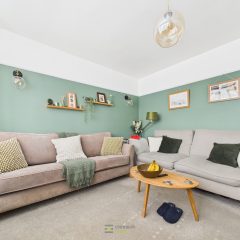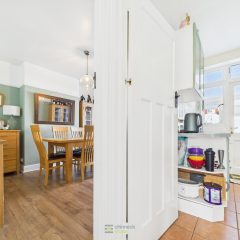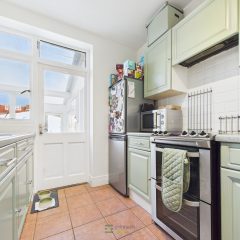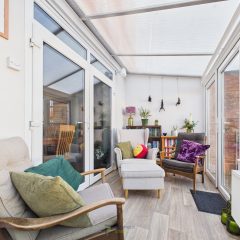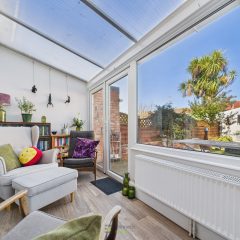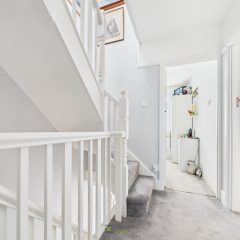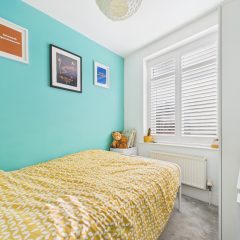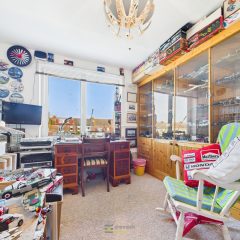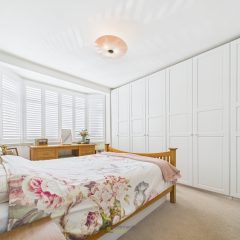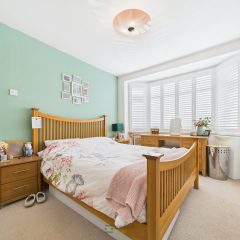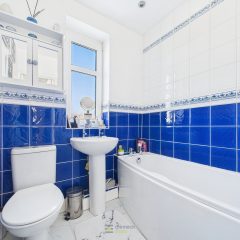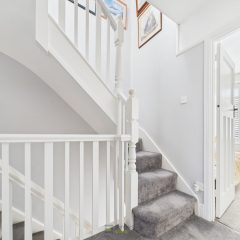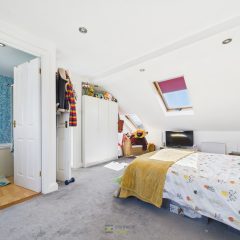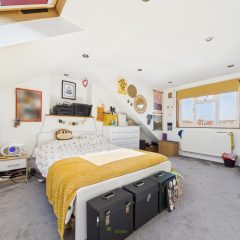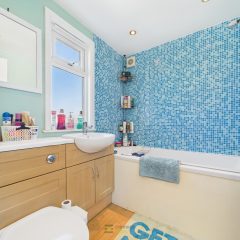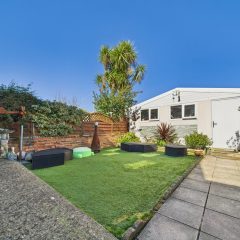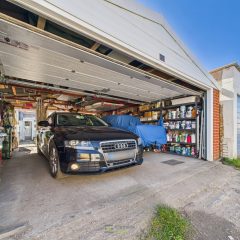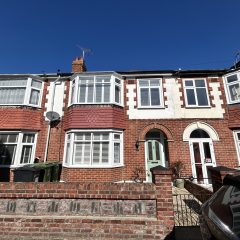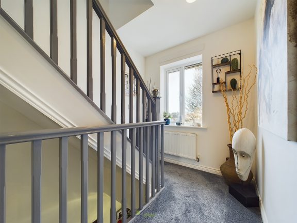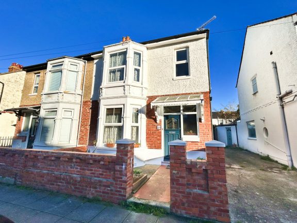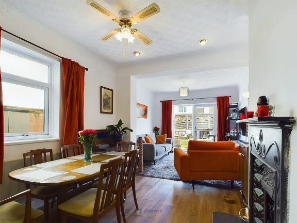
Key
- 4 BEDROOM
- FAMILY BATHROOM
- ENSUITE
- SOUGHT AFTER AREA
- CLOSE TO BAFFINS POND AND MILTON COMMON
- DOUBLE GARAGE
Full property description
Located in a desirable area close to Baffins Pond, this charming four-bedroom home offers a blend of modern comfort and versatile living space, perfect for families.
As you enter through the gated front garden, you step into a bright entrance hall with stylish wood effect flooring. A staircase leads to the first floor, with useful under-stair storage. The spacious living room at the front of the property features a beautiful bay window, creating a great space to relax. The dining room offers ample space for entertaining, with patio doors leading to the sunroom, allowing natural light to flood in.
The modern, well-equipped kitchen provides plenty of worktop and storage space, with room for appliances. A door from the kitchen also leads into the sunroom, a tranquil spot to unwind while enjoying views of the garden. It also includes a downstairs toilet and extra appliance space.
Upstairs, the first floor accommodates a stylish family bathroom and three good sized bedrooms. Bedroom three, currently used as a home office, overlooks the rear garden. Bedroom two, positioned at the front, boasts a large bay window and fitted wardrobes, while bedroom four is bright and tastefully decorated. A further staircase leads to the large main bedroom with built in cupboards, storage in the eaves and an ensuite bathroom. Velux windows and a rear-facing window give good natural light.
The rear garden is designed for easy outdoor living, featuring a patio area, artificial grass, and raised flower beds. At the garden’s end, a door leads to a large double garage with power and lighting, accessible from the rear via electric roller doors.
This move-in-ready home offers exceptional versatility and generous living space. Early viewing is highly recommended!
Tenure: Freehold Council Tax: Band C Electricity: Mains Supply Heating: Gas supply Water Supply: Mains supply Sewage: Mains Supply Broadband: standard, Superfast and Ultrafast Fibre are all available in this area Parking: Double garage Mobile: Ofcom official website checker states that EE, Vodafone, O2 and Three have all availability in the area Flood Risk: Low risk
Interested in this property?
Have a property to sell?
We can help you through every step of your selling journey. It starts with a detailed expert valuation of your current home. Ready to go?
Get in touch
Chinneck Shaw Estate Agents Portsmouth

- Bridge House, Milton Road, Portsmouth, PO3 6AN.
- 023 9282 6731
Nearby transport links
Mortgage calculator
