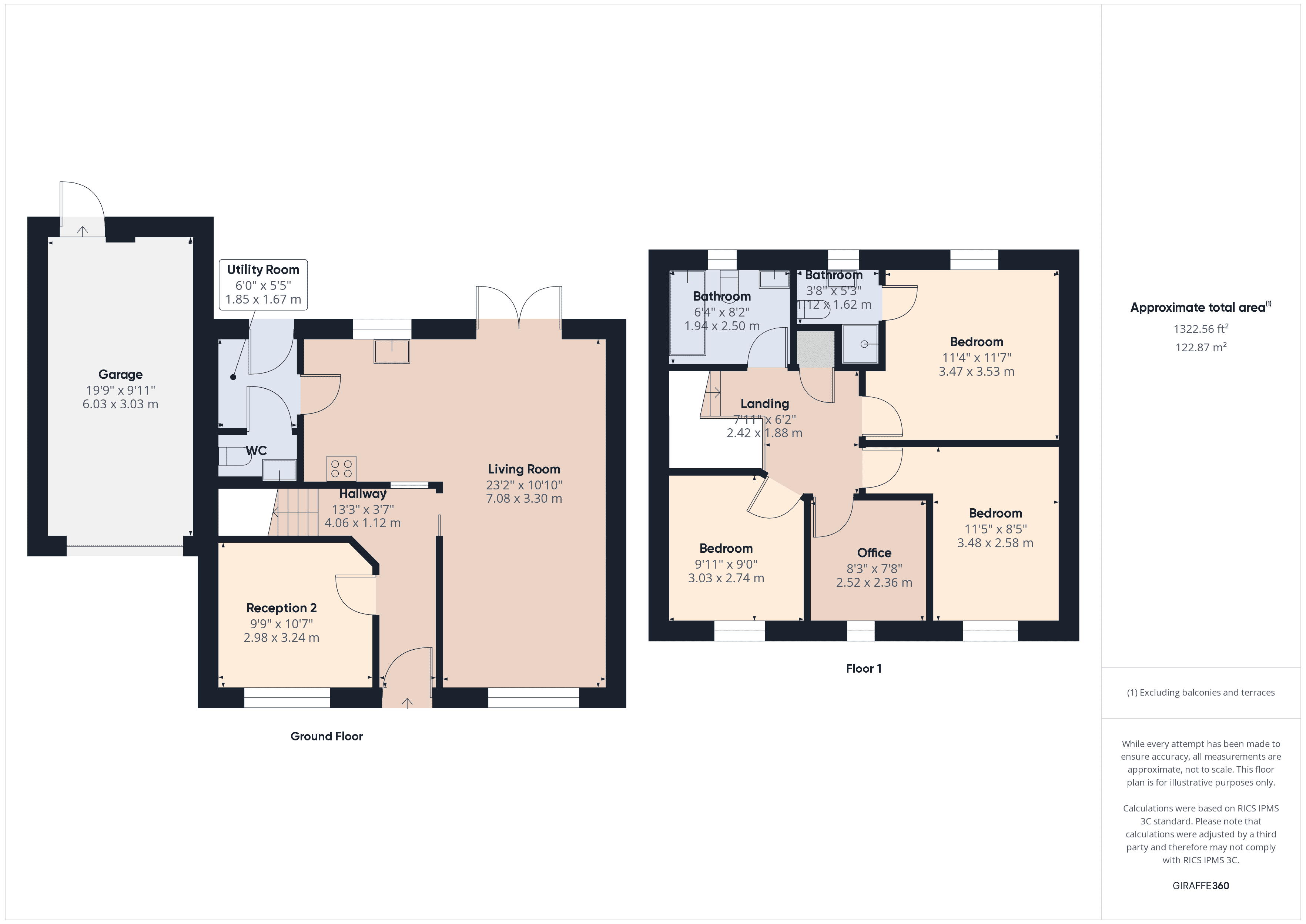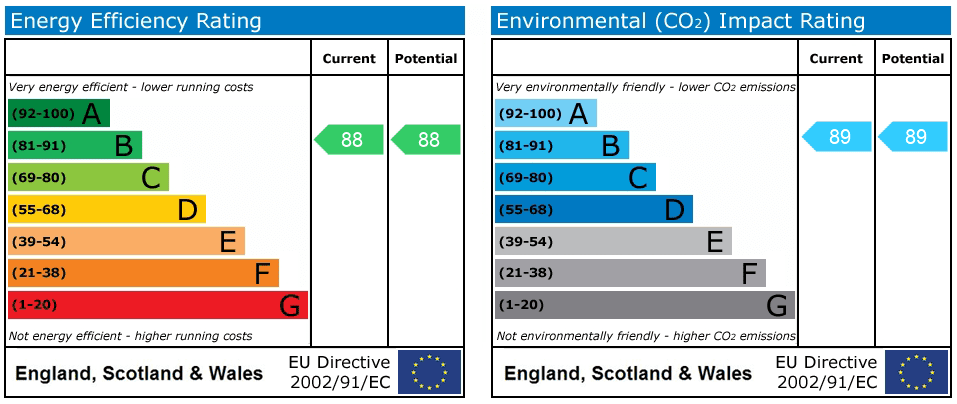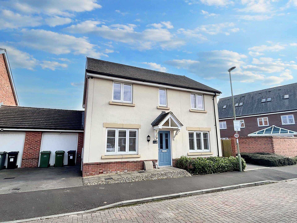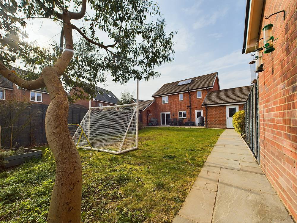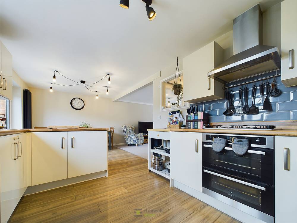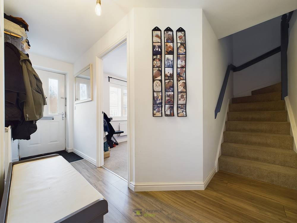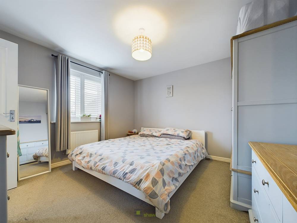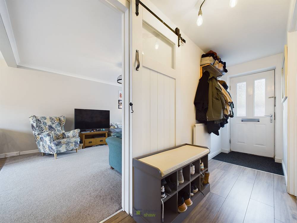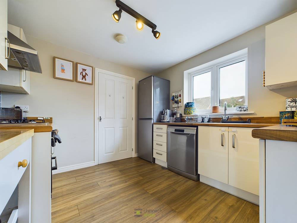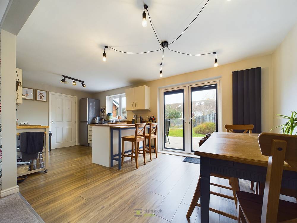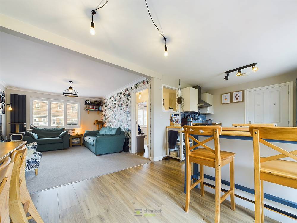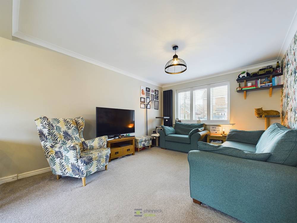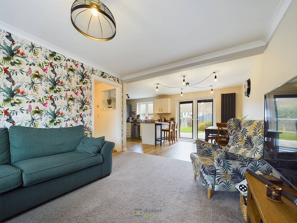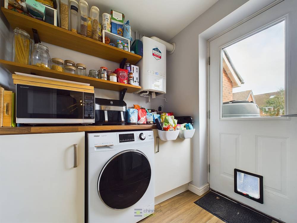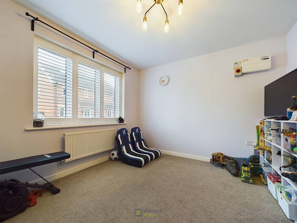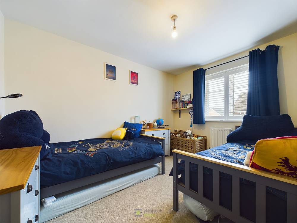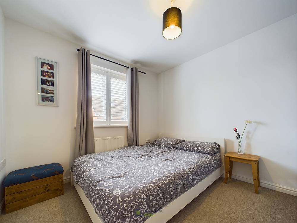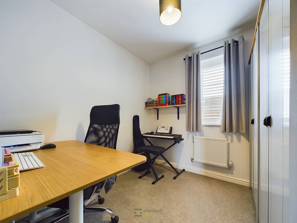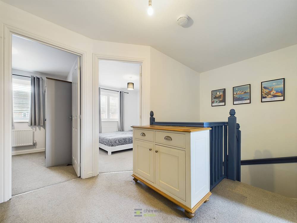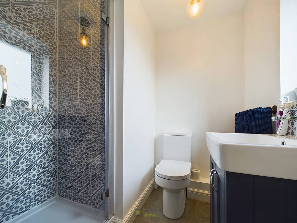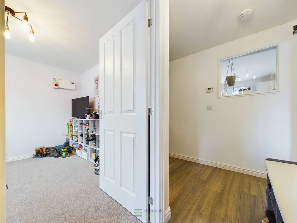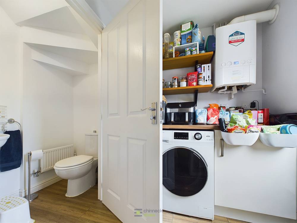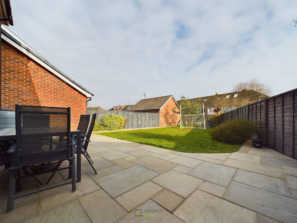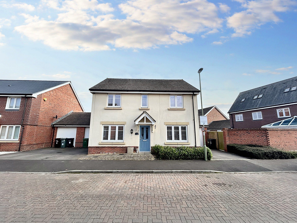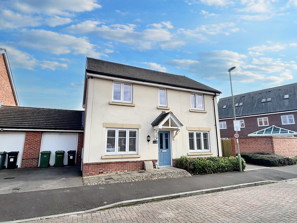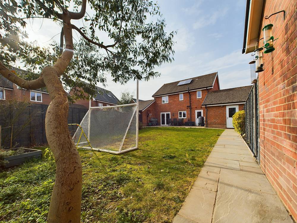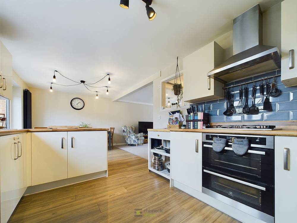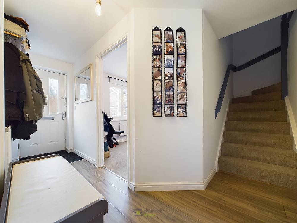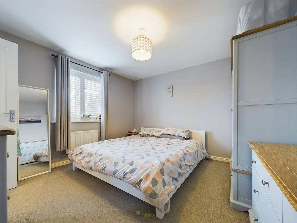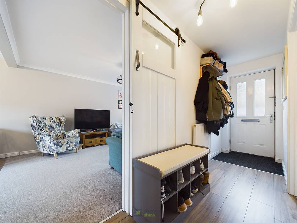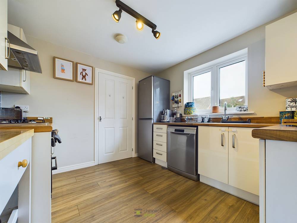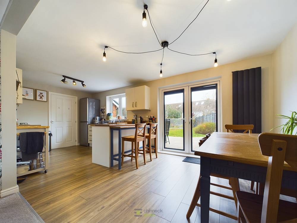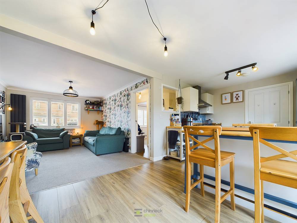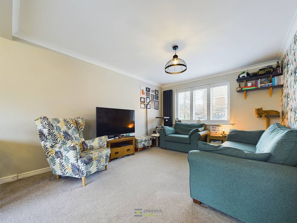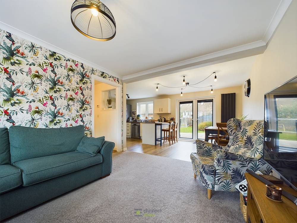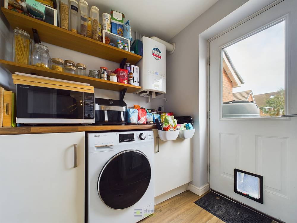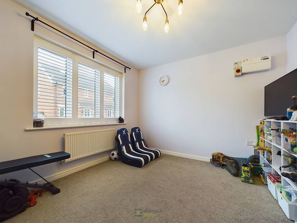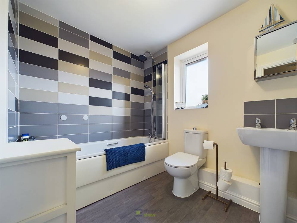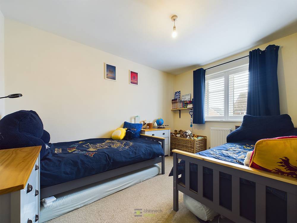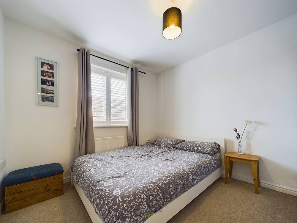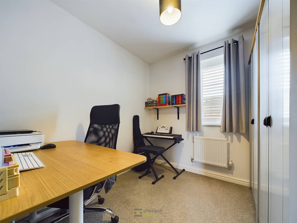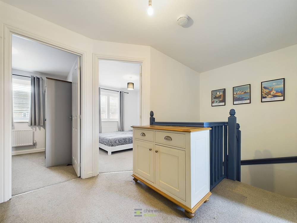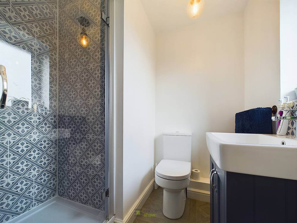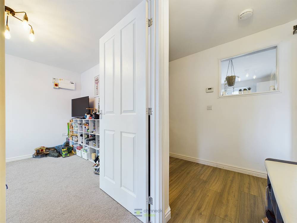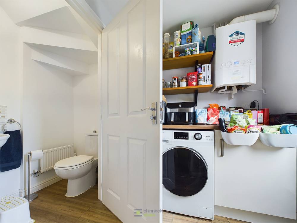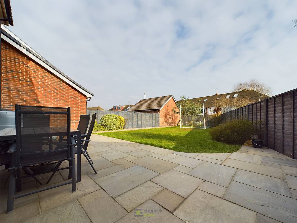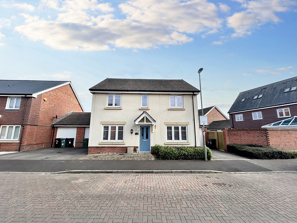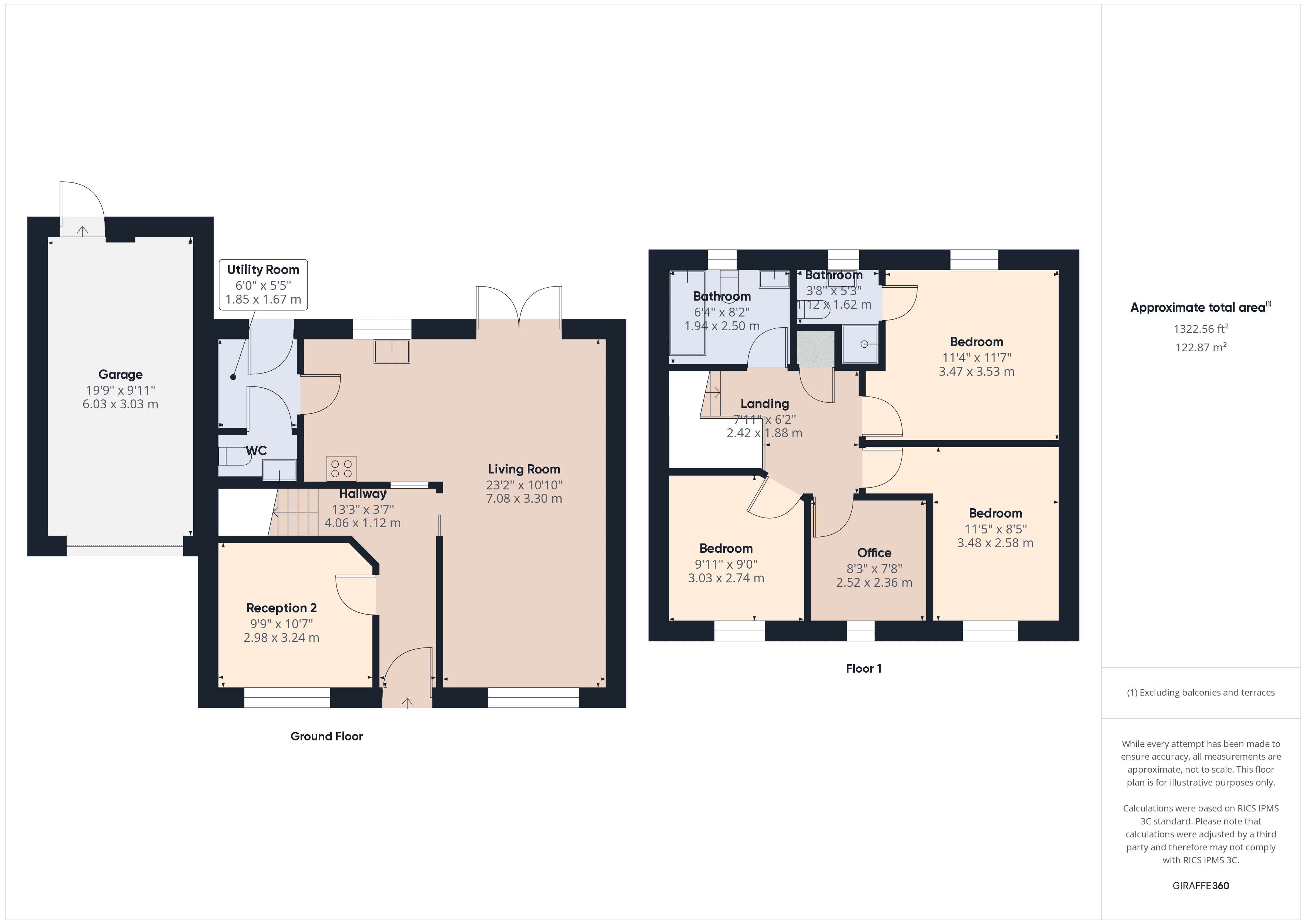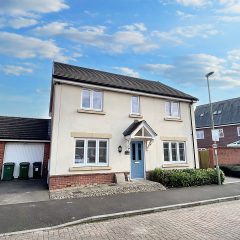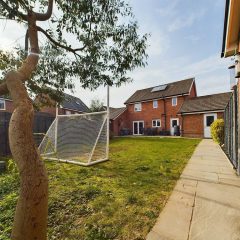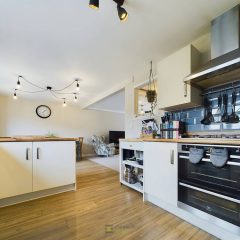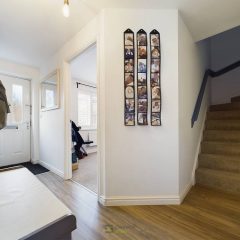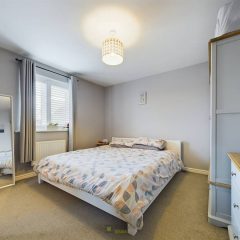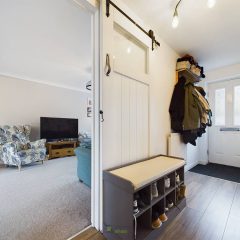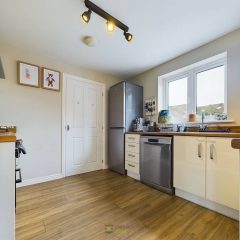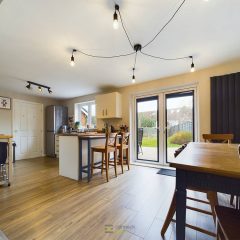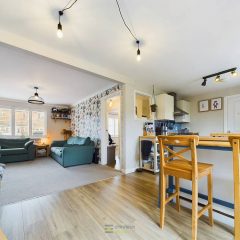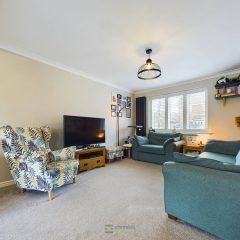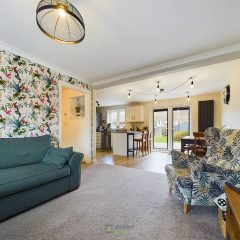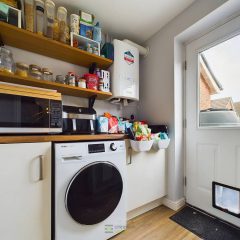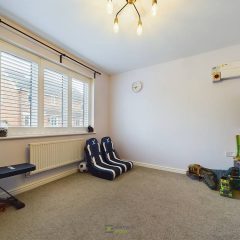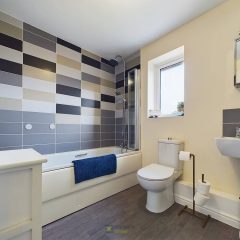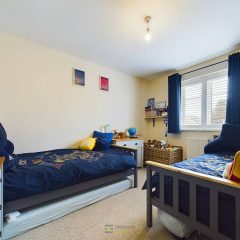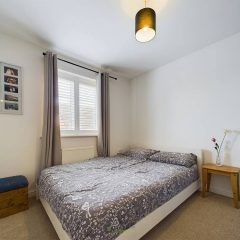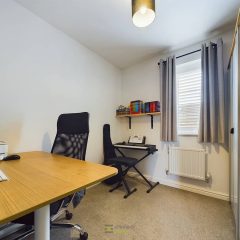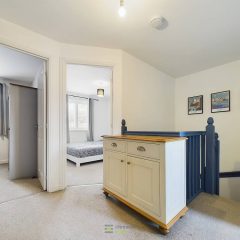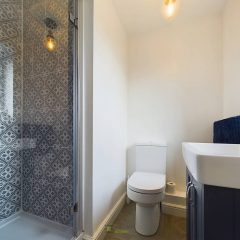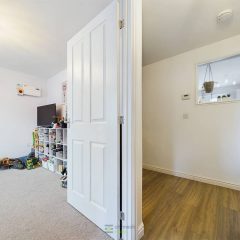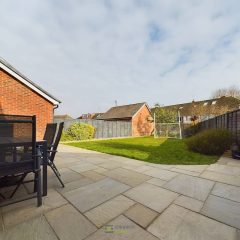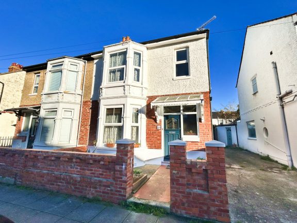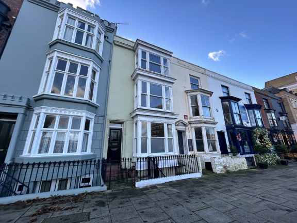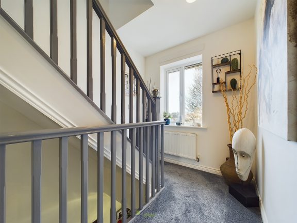
Key
- FOUR BEDROOM DETACHED EXECUTIVE HOME
- CLOAKROOM & UTILITY ROOM
- LARGE GARDEN
- OPEN PLAN KITCHEN, DINING AND LIVING SPACE
- GARAGE & DRIVEWAY
- GREAT LOCATION
- ENSUITE TO PRINCIPAL BEDROOM
Full property description
Discover the epitome of modern living with this stunning detached four-bedroom family home located in the highly desirable area of Drayton. This contemporary residence boasts an expansive open-plan kitchen, dining room, and living room, creating a perfect hub for family gatherings and entertaining guests. The kitchen is equipped with high-end appliances and ample counter space, catering to the culinary enthusiast.
Adjacent to the kitchen, you'll find a separate utility area, offering additional storage and laundry facilities. This leads to a convenient downstairs cloakroom and provides direct access to the spacious garden, ideal for outdoor relaxation and alfresco dining.
The spacious main bedroom is a private retreat, featuring an ensuite shower room with modern fixtures and finishes. The home also includes a well-appointed family bathroom, ensuring comfort and convenience for all family members. Additionally, there is a dedicated home office, providing a quiet and productive space for remote work or study.
This property features ample natural light, contemporary design elements, and quality finishes throughout, making it a perfect blend of style and functionality. With its prime location in Drayton, close to local amenities, schools, and transport links, this home offers an exceptional living experience for discerning buyers. Don’t miss the opportunity to make this great property your new family home.
• TENURE : FREEHOLD
• COUNCIL TAX: BAND E
• ELECTRICITY: MAINS SUPPLY
• HEATING: GAS SUPPLY
• WATER SUPPLY: MAINS SUPPLY
• SEWAGE : MAINS SUPPLY
• BROADBAND: STANDARD, SUPERFAST AND ULTRAFAST FIBRE ARE ALL AVAILABLE IN THIS AREA
• PARKING: GARAGE AND DRIVEWAY
• MOBILE: OFCOM OFFICIAL WEBSITE CHECKER STATES THAT EE, THREE, O2 & VODAPHONE ALL HAVE AVAILABILITY IN THE AREA
• FLOOD RISK: LOW RISK
Interested in this property?
Have a property to sell?
We can help you through every step of your selling journey. It starts with a detailed expert valuation of your current home. Ready to go?
Get in touch
Chinneck Shaw Estate Agents Portsmouth

- Bridge House, Milton Road, Portsmouth, PO3 6AN.
- 023 9282 6731
Nearby transport links
Mortgage calculator
