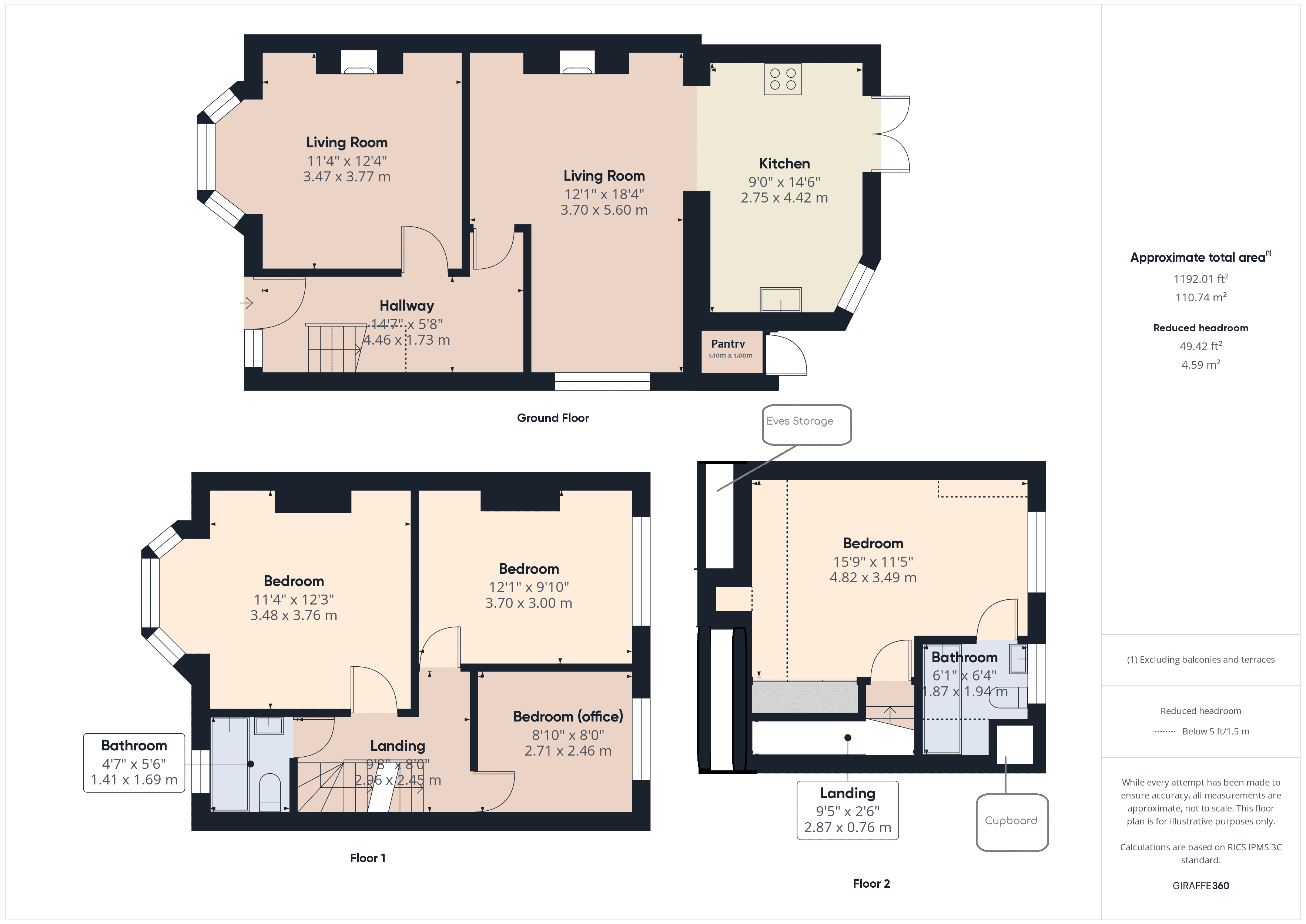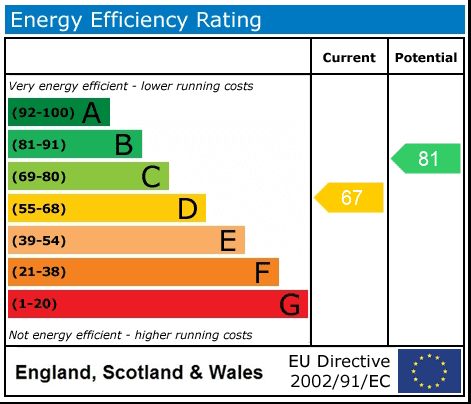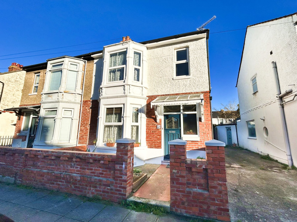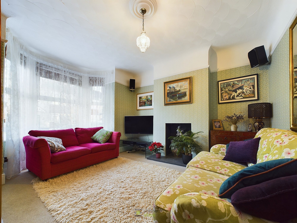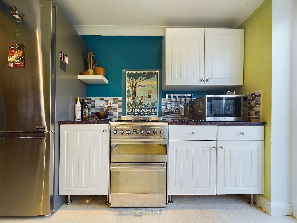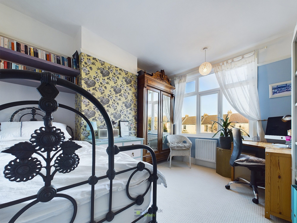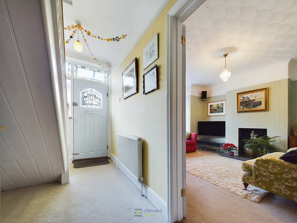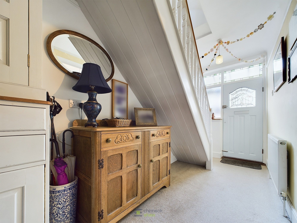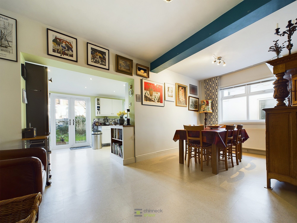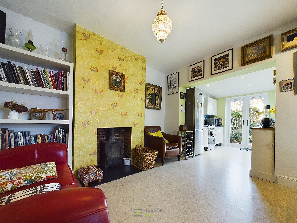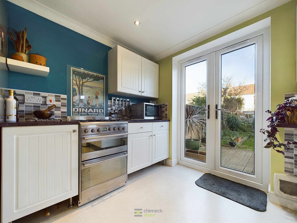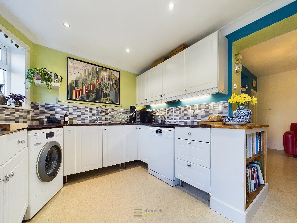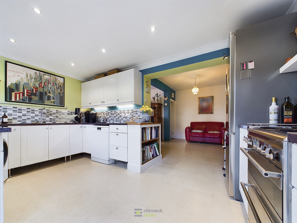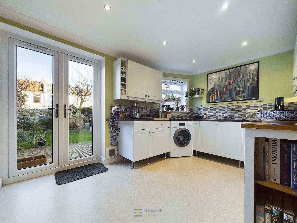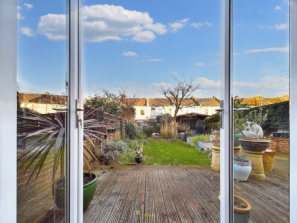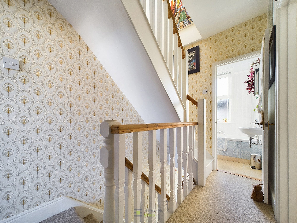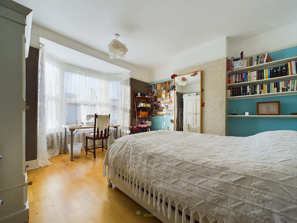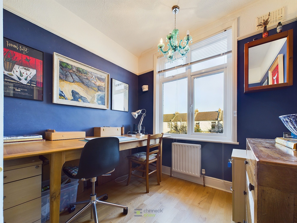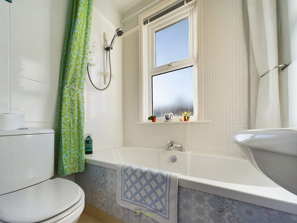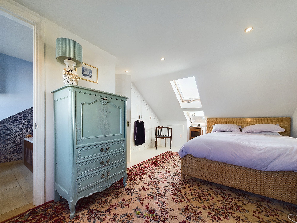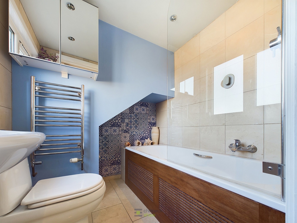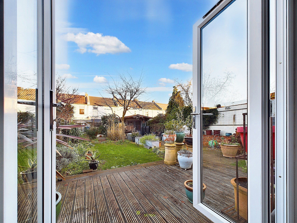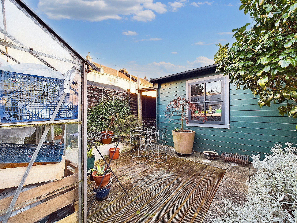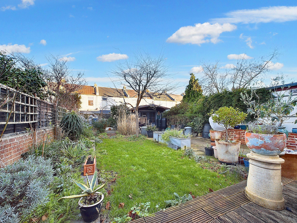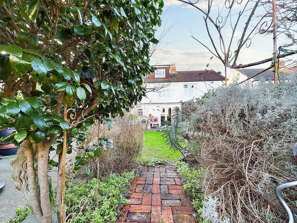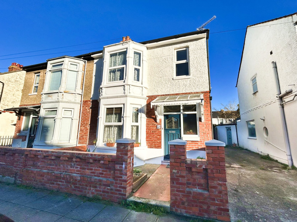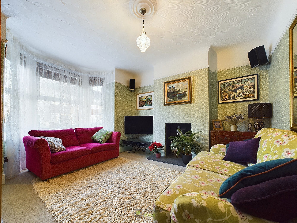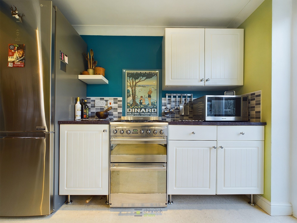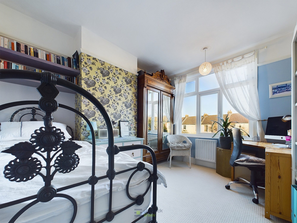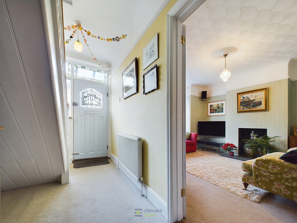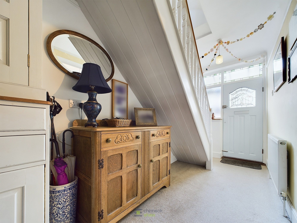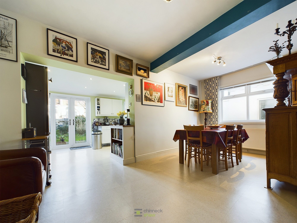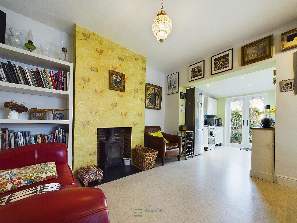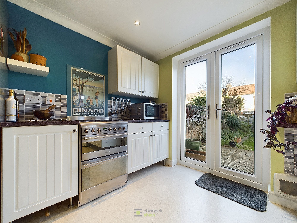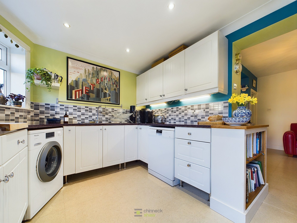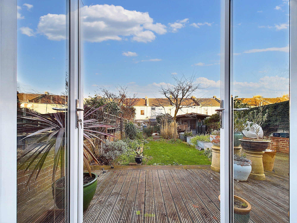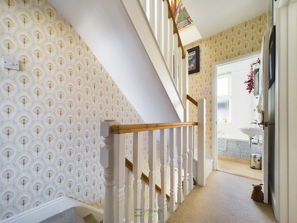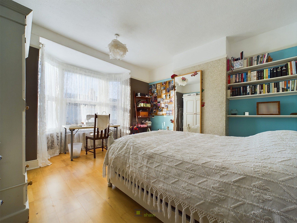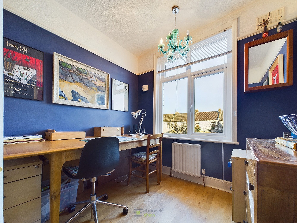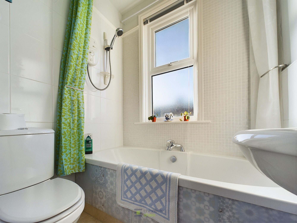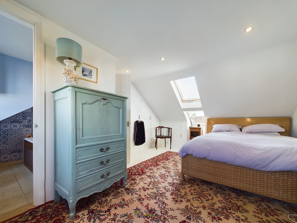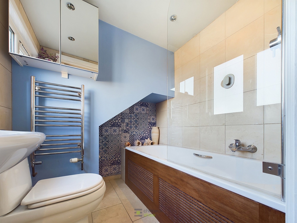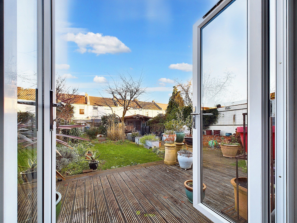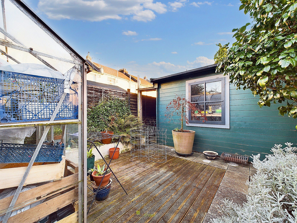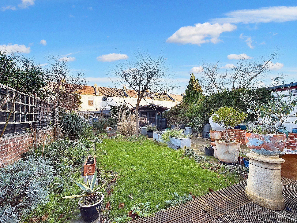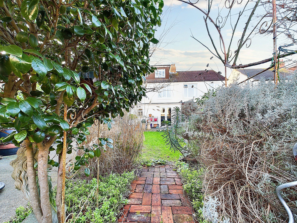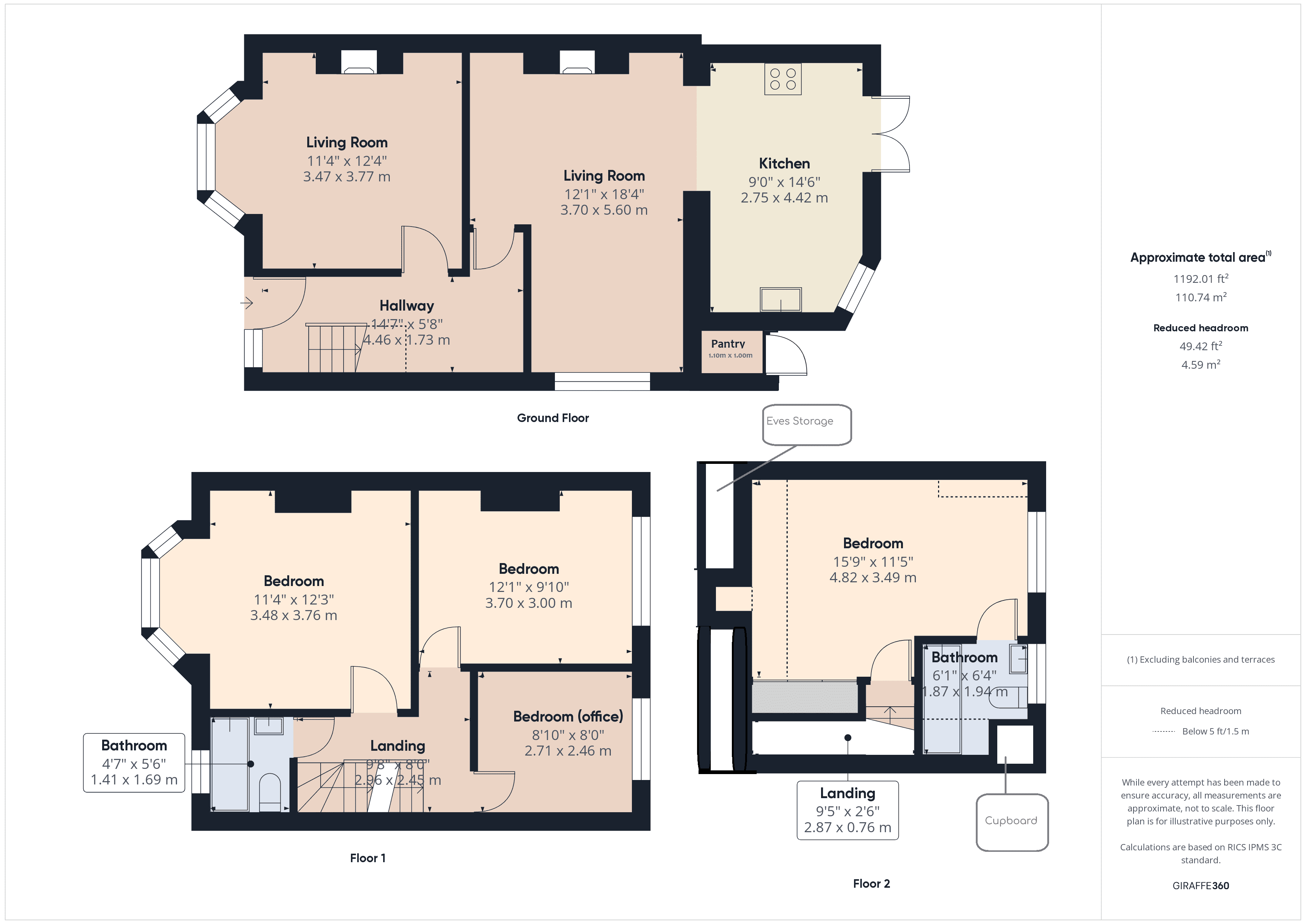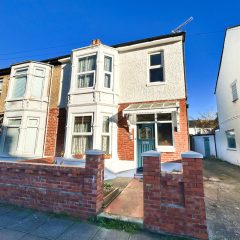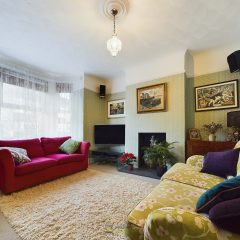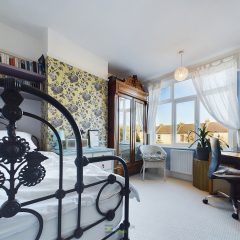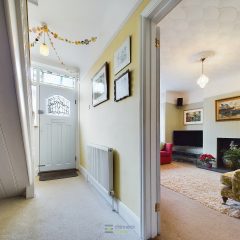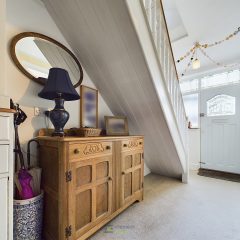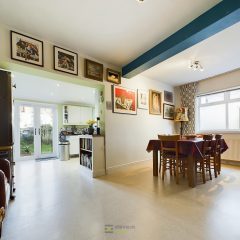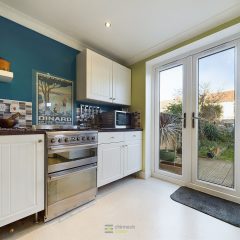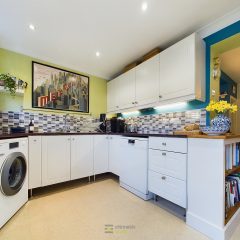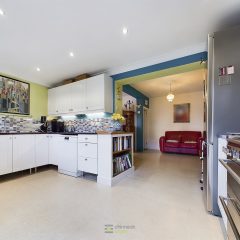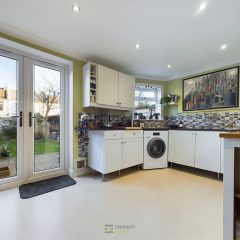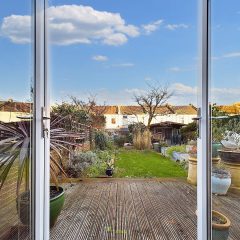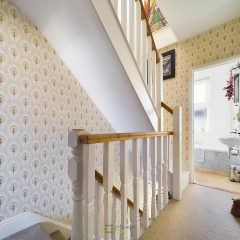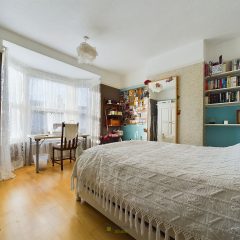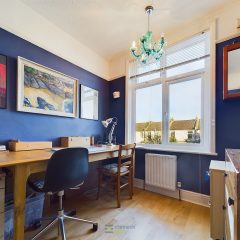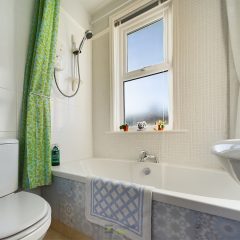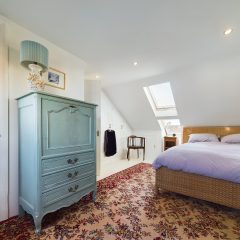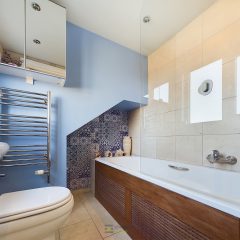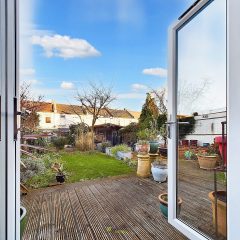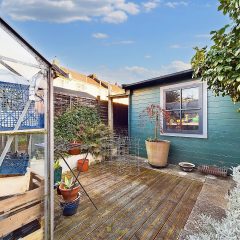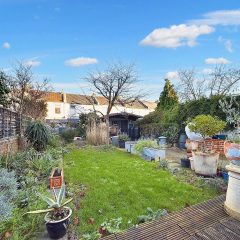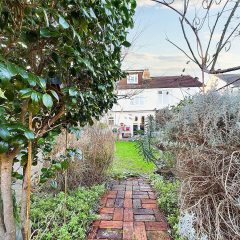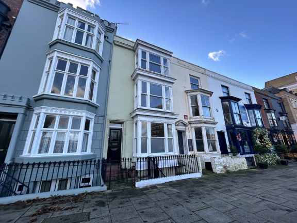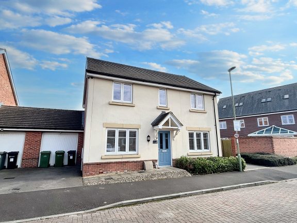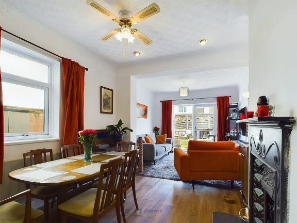
Key
- Shared Driveway
- Semi-Detached
- Stunning Loft Bedrooom
- Four Bedrooms
- Long Garden
Full property description
Step into this stunning home through a bright and welcoming entrance hall. At the front the lounge boasts a feature fireplace and a bay window, creating a cosy yet elegant atmosphere. To the rear, the property offers a spacious, semi-open-plan dining, family, and kitchen area, complete with a wood burner and a striking feature fireplace wall. The shaker-style kitchen is beautifully finished with contrasting granite effect worktops and offers ample storage. Double patio doors lead seamlessly to the rear garden, a perfect space for relaxation or entertaining, featuring a lawn, patio areas, and a delightful summer house and greenhouse.
The first floor accommodates three double bedrooms, each impeccably decorated, and a family bathroom fitted with pristine white sanitaryware and elegant white mosaic tiling. Upstairs, the loft has been transformed into a breath taking master suite. This light-filled space features dormer windows and Velux roof windows, offering expansive roofscape views. The ensuite bathroom provides added luxury and convenience.
Throughout the property, the decor showcases a unique and stylish blend of colours and patterns, creating a truly distinctive home. Additional highlights include the shared driveway which can be accessed via double gates from the garden.
In the ALNS and Westover school catchment, this exceptional property offers a perfect combination of contemporary style and classic charm – ready to welcome its new owners.
Material Information:
• Tenure: Freehold
• Electricity: Mains Supply
• Heating: Gas supply
• Water Supply: Mains supply
• Sewage: Mains Supply
• Broadband: standard, Superfast and Ultrafast Fibre are all available in this area
• Parking: On Road Parking
• Council Tax: C
• Mobile: Ofcom official website checker states that EE, Vodafone, O2 and Three have all availability in the area
• Flood Risk: Low risk
Interested in this property?
Have a property to sell?
We can help you through every step of your selling journey. It starts with a detailed expert valuation of your current home. Ready to go?
Get in touch
Chinneck Shaw Estate Agents Portsmouth

- Bridge House, Milton Road, Portsmouth, PO3 6AN.
- 023 9282 6731
Nearby transport links
Mortgage calculator
